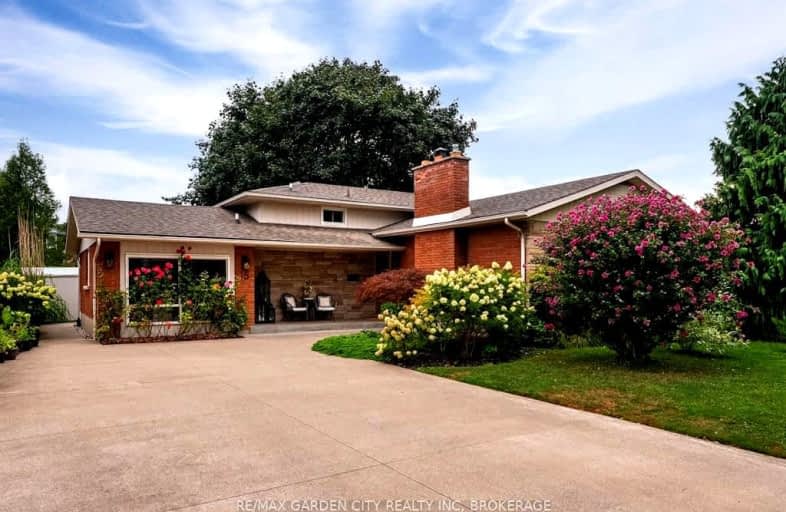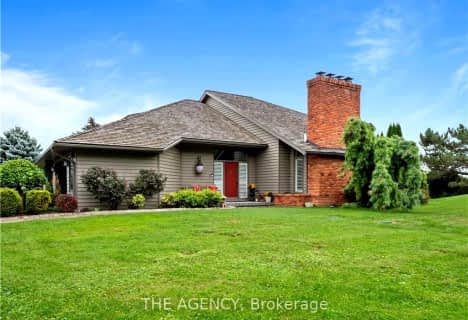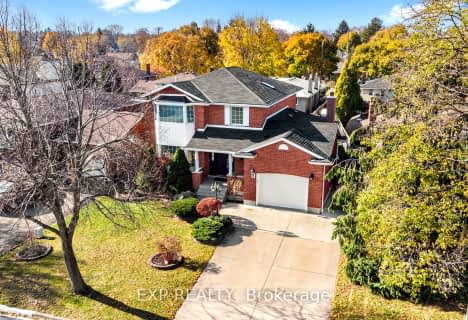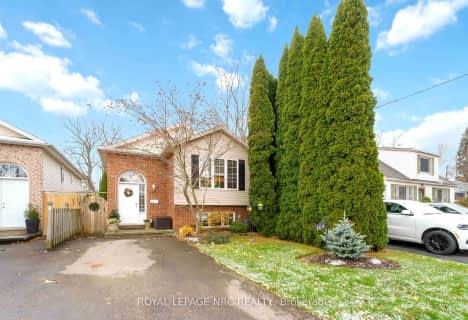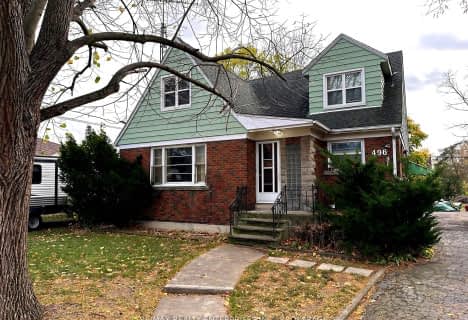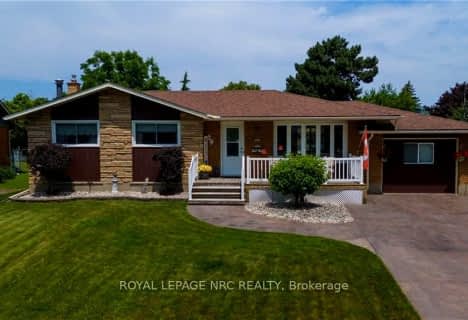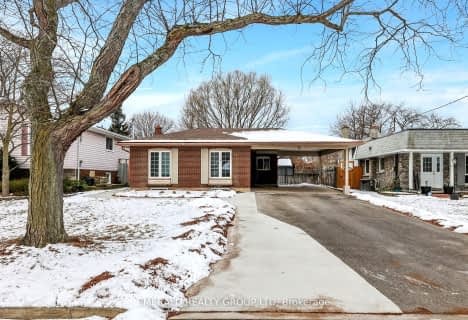Car-Dependent
- Most errands require a car.
Some Transit
- Most errands require a car.
Bikeable
- Some errands can be accomplished on bike.

Our Lady of Fatima Catholic Elementary School
Elementary: CatholicLincoln Centennial Public School
Elementary: PublicSt James Catholic Elementary School
Elementary: CatholicDalewood Public School
Elementary: PublicPrince Philip Public School
Elementary: PublicCanadian Martyrs Catholic Elementary School
Elementary: CatholicLifetime Learning Centre Secondary School
Secondary: PublicSaint Francis Catholic Secondary School
Secondary: CatholicLaura Secord Secondary School
Secondary: PublicHoly Cross Catholic Secondary School
Secondary: CatholicEden High School
Secondary: PublicGovernor Simcoe Secondary School
Secondary: Public-
Walker's Creek Park
142A Parnell Rd, St. Catharines ON L2M 1T3 0.91km -
Louis Park
15 Louis Ave, St. Catharines ON 1.19km -
Lakeview Park
690 Geneva St, St. Catharines ON 1.61km
-
HSBC ATM
461 Bunting Rd, St Catharines ON L2M 3Z3 1.53km -
TD Bank Financial Group
37 Lakeshore Rd, St. Catharines ON L2N 2T2 1.91km -
TD Canada Trust ATM
37 Lakeshore Rd, St Catharines ON L2N 2T2 1.91km
- 5 bath
- 4 bed
- 2500 sqft
656 Geneva Street, St. Catharines, Ontario • L2N 2J8 • St. Catharines
- — bath
- — bed
- — sqft
16 Bromley Drive, St. Catharines, Ontario • L2M 1R1 • 436 - Port Weller
- — bath
- — bed
- — sqft
11 Trinidad Crescent, St. Catharines, Ontario • L2N 3S6 • 437 - Lakeshore
- 2 bath
- 4 bed
- 1500 sqft
3 Colonial Court, St. Catharines, Ontario • L2N 2R2 • 437 - Lakeshore
- 3 bath
- 4 bed
- 1500 sqft
2 Bromley Drive, St. Catharines, Ontario • L2M 0C9 • 436 - Port Weller
