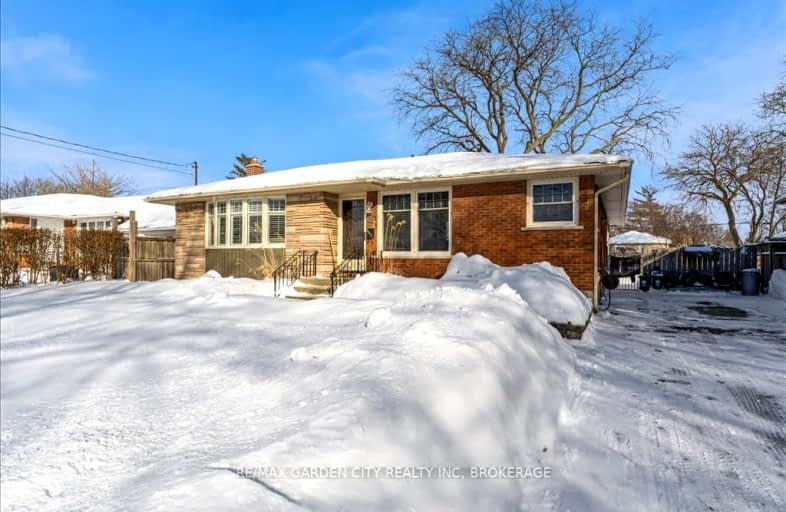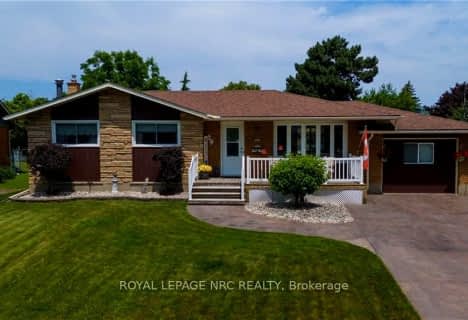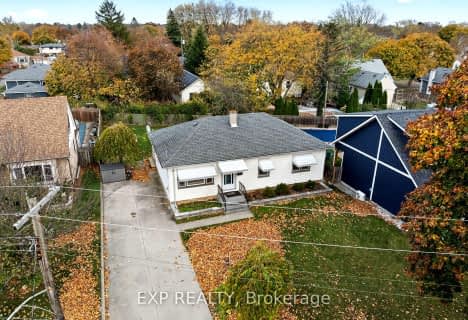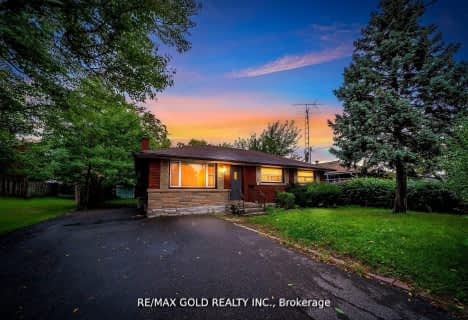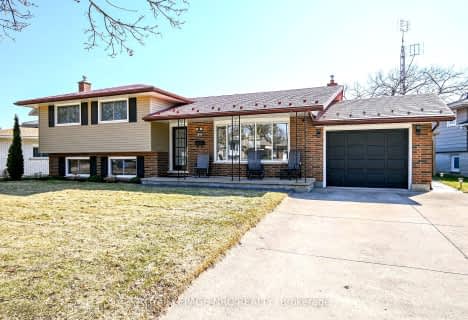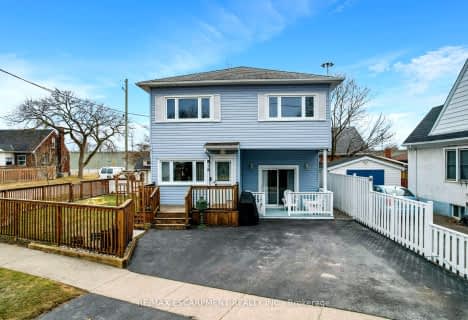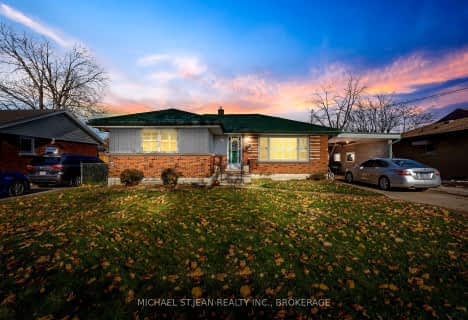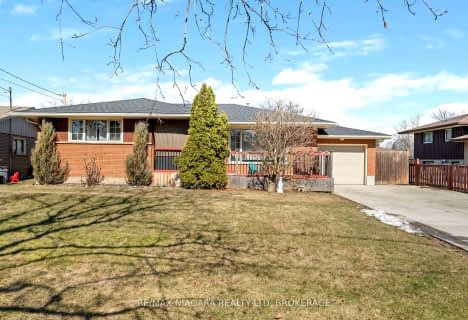Car-Dependent
- Most errands require a car.
Some Transit
- Most errands require a car.
Bikeable
- Some errands can be accomplished on bike.

Assumption Catholic Elementary School
Elementary: CatholicE I McCulley Public School
Elementary: PublicCarleton Public School
Elementary: PublicPort Weller Public School
Elementary: PublicLockview Public School
Elementary: PublicCanadian Martyrs Catholic Elementary School
Elementary: CatholicLifetime Learning Centre Secondary School
Secondary: PublicSaint Francis Catholic Secondary School
Secondary: CatholicLaura Secord Secondary School
Secondary: PublicHoly Cross Catholic Secondary School
Secondary: CatholicEden High School
Secondary: PublicGovernor Simcoe Secondary School
Secondary: Public-
Cushman Road Park
644 Carlton St (Cushman Road), St. Catharines ON 0.71km -
Realty Park
St. Catharines ON 1.94km -
Walker's Creek Park
142A Parnell Rd, St. Catharines ON L2M 1T3 2.2km
-
HSBC Bank ATM
300 Bunting Rd, St Catharines ON L2M 7X3 1.57km -
TD Bank Financial Group
364 Scott St, St. Catharines ON L2M 3W4 1.79km -
Meridian Credit Union
400 Scott St (in Grantham Plaza), St. Catharines ON L2M 3W4 1.98km
- 2 bath
- 3 bed
- 1100 sqft
72 Richelieu Drive, St. Catharines, Ontario • L2M 2C5 • 442 - Vine/Linwell
- — bath
- — bed
88 Royal Manor Drive, St. Catharines, Ontario • L2M 4L7 • 444 - Carlton/Bunting
- 2 bath
- 3 bed
- 1100 sqft
49 Nello Street, St. Catharines, Ontario • L2N 1G5 • 446 - Fairview
- 2 bath
- 4 bed
- 1100 sqft
315 Bunting Road, St. Catharines, Ontario • L2M 3Y4 • 444 - Carlton/Bunting
- 2 bath
- 3 bed
- 700 sqft
80 Monarch Park Drive, St. Catharines, Ontario • L2M 6V3 • 442 - Vine/Linwell
- 1 bath
- 4 bed
- 1100 sqft
16 Kingsway Crescent, St. Catharines, Ontario • L2N 1A6 • 446 - Fairview
- 3 bath
- 3 bed
- 1100 sqft
39 Viking Drive, St. Catharines, Ontario • L2M 2V4 • 441 - Bunting/Linwell
