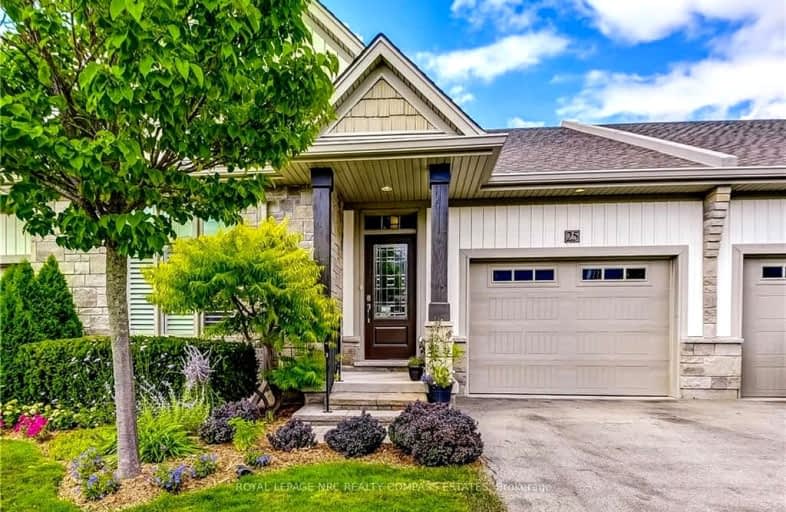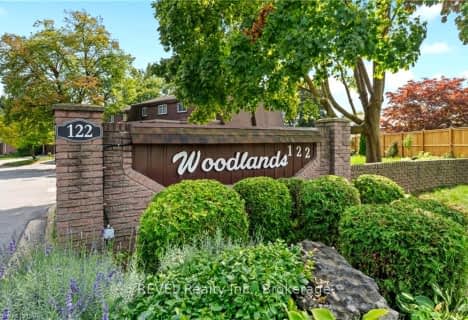Car-Dependent
- Most errands require a car.
Some Transit
- Most errands require a car.
Somewhat Bikeable
- Most errands require a car.

Assumption Catholic Elementary School
Elementary: CatholicPort Weller Public School
Elementary: PublicLockview Public School
Elementary: PublicDalewood Public School
Elementary: PublicPrince Philip Public School
Elementary: PublicCanadian Martyrs Catholic Elementary School
Elementary: CatholicLifetime Learning Centre Secondary School
Secondary: PublicSaint Francis Catholic Secondary School
Secondary: CatholicLaura Secord Secondary School
Secondary: PublicHoly Cross Catholic Secondary School
Secondary: CatholicEden High School
Secondary: PublicGovernor Simcoe Secondary School
Secondary: Public-
Happy Rolph's Animal Farm
650 Read Rd (at Northrup Cres), St. Catharines ON L2R 7K6 0.62km -
Tecumseh park
45 Tecumseh St (Bunting Road), St. Catharines ON 1.75km -
Walker's Creek Park
142A Parnell Rd, St. Catharines ON L2M 1T3 1.94km
-
HSBC ATM
461 Bunting Rd, St Catharines ON L2M 3Z3 3.05km -
BMO Bank of Montreal
121 Lakeshore Rd (at Geneva St), St. Catharines ON L2N 2T7 3.33km -
TD Bank Financial Group
364 Scott St, St. Catharines ON L2M 3W4 3.99km
- 3 bath
- 2 bed
- 1400 sqft
41-15 Lakeside Drive, St. Catharines, Ontario • L2M 1P3 • St. Catharines
- 2 bath
- 3 bed
- 1200 sqft
34-122 Lakeshore Road, St. Catharines, Ontario • L2N 6N6 • St. Catharines
- — bath
- — bed
- — sqft
44-15 Lakeside Drive, St. Catharines, Ontario • L2M 1P3 • St. Catharines
- — bath
- — bed
- — sqft
34-122 LAKESHORE Road, St. Catharines, Ontario • L2N 6N6 • 443 - Lakeport
- 3 bath
- 4 bed
- 1400 sqft
08-122 Lakeshore Road, St. Catharines, Ontario • L2N 6N6 • 443 - Lakeport
- 3 bath
- 2 bed
- 1400 sqft
41-15 Lakeside Drive, St. Catharines, Ontario • L2M 1P3 • 436 - Port Weller













