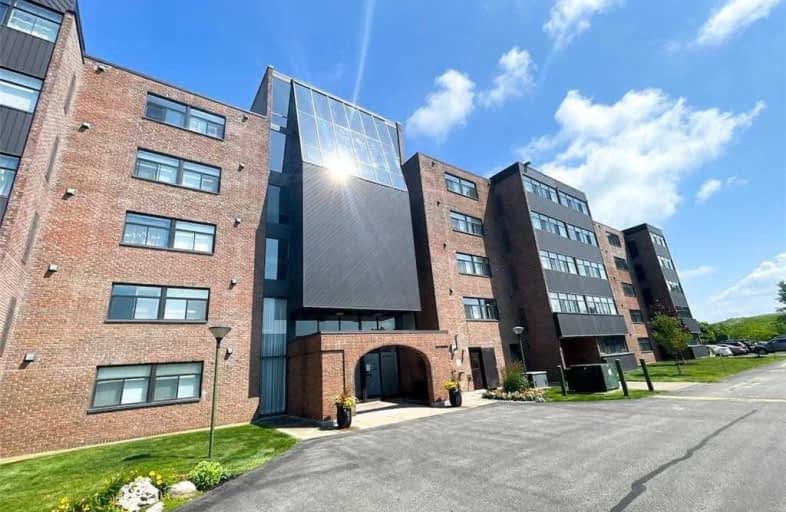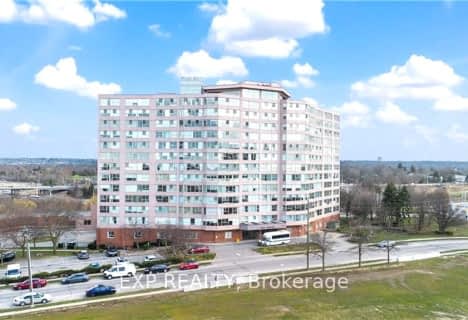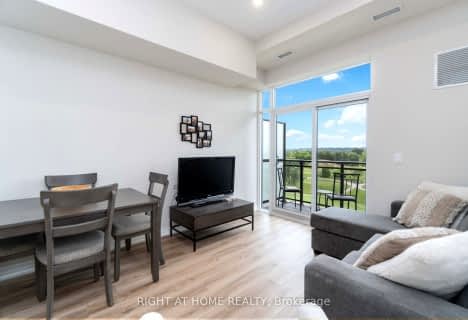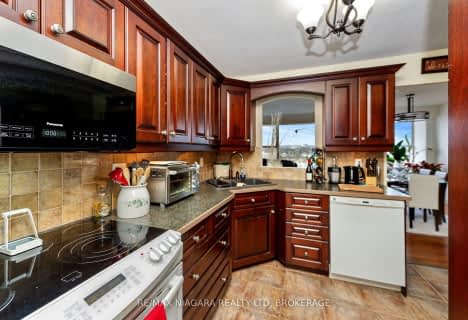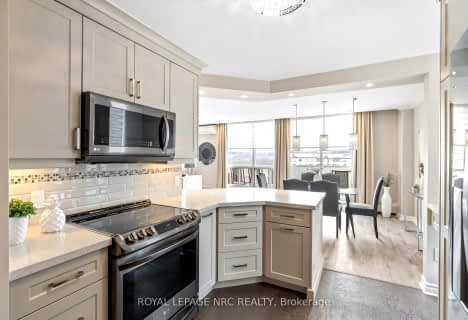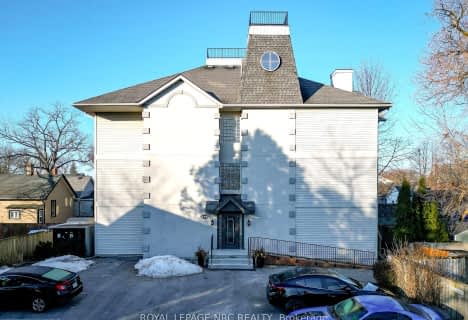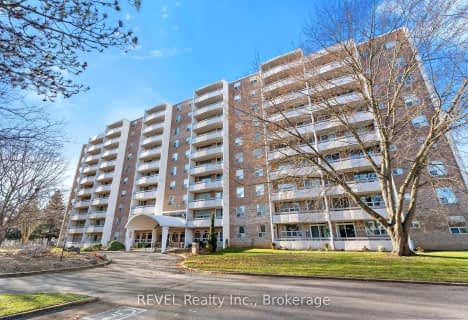Car-Dependent
- Almost all errands require a car.
Some Transit
- Most errands require a car.
Somewhat Bikeable
- Most errands require a car.

St Nicholas Catholic Elementary School
Elementary: CatholicConnaught Public School
Elementary: PublicÉÉC Immaculée-Conception
Elementary: CatholicPrince of Wales Public School
Elementary: PublicFerndale Public School
Elementary: PublicJeanne Sauve Public School
Elementary: PublicDSBN Academy
Secondary: PublicThorold Secondary School
Secondary: PublicSt Catharines Collegiate Institute and Vocational School
Secondary: PublicLaura Secord Secondary School
Secondary: PublicSir Winston Churchill Secondary School
Secondary: PublicDenis Morris Catholic High School
Secondary: Catholic-
Burgoyne Woods Park
70 Edgedale Rd, St. Catharines ON 1.26km -
Burgoyne Woods Dog Park
70 Edgedale Rd, St. Catharines ON 1.13km -
Bartlett Park
69 Haynes Ave (Tasker Street), St. Catharines ON 1.24km
-
Scotiabank
102 Hartzell Rd, St Catharines ON L2P 1N4 1.23km -
Scotiabank
185 St Paul St (James & St .Paul), St. Catharines ON L2R 6T3 1.33km -
Scotiabank
Walker Food Crt, St Catharines ON L2R 6T3 1.4km
- 1 bath
- 2 bed
- 1000 sqft
305-7 GALE Crescent, St. Catharines, Ontario • L2R 7M8 • 450 - E. Chester
- 2 bath
- 2 bed
- 800 sqft
UP33-50 Herrick Avenue, St. Catharines, Ontario • L2P 2S4 • St. Catharines
- 2 bath
- 3 bed
- 1200 sqft
504-7 Gale Crescent, St. Catharines, Ontario • L2R 7M8 • 450 - E. Chester
- 1 bath
- 2 bed
- 900 sqft
11-405 Merritt Street, St. Catharines, Ontario • L2P 1P5 • 456 - Oakdale
- 2 bath
- 2 bed
- 1200 sqft
1202-15 Towering Heights Boulevard, St. Catharines, Ontario • L2T 3G7 • 461 - Glendale/Glenridge
- 2 bath
- 2 bed
- 900 sqft
#115-50 Herrick Avenue, St. Catharines, Ontario • L2P 2T9 • 456 - Oakdale
- 1 bath
- 2 bed
- 700 sqft
02-450 Carlton Street, St. Catharines, Ontario • L2M 4X1 • 445 - Facer
- — bath
- — bed
- — sqft
608-35 Towering Heights Boulevard, St. Catharines, Ontario • L2R 3G7 • 461 - Glendale/Glenridge
- 1 bath
- 2 bed
- 800 sqft
510-264 Grantham Avenue, St. Catharines, Ontario • L2P 3H1 • 444 - Carlton/Bunting
- 2 bath
- 2 bed
- 900 sqft
10-405 Merritt Street, St. Catharines, Ontario • L2P 1P5 • 456 - Oakdale
- 1 bath
- 2 bed
- 800 sqft
202-159 Lake Street, St. Catharines, Ontario • L2R 5Y6 • 451 - Downtown
- 1 bath
- 2 bed
- 900 sqft
411-365 Geneva Street, St. Catharines, Ontario • L2N 5S7 • 446 - Fairview
