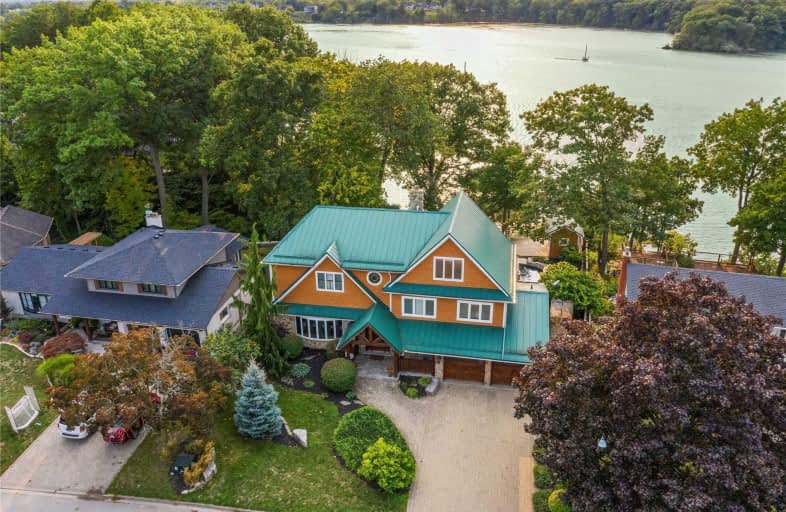Sold on Oct 08, 2020
Note: Property is not currently for sale or for rent.

-
Type: Detached
-
Style: 3-Storey
-
Size: 3500 sqft
-
Lot Size: 73.04 x 211.08 Feet
-
Age: 31-50 years
-
Taxes: $10,612 per year
-
Days on Site: 17 Days
-
Added: Sep 21, 2020 (2 weeks on market)
-
Updated:
-
Last Checked: 2 months ago
-
MLS®#: X4921877
-
Listed By: Revel realty inc., brokerage
Rustic Luxury Waterfront Residence Reminiscent Of Muskoka Dreams But Expertly Situated In Prestigious North End St. Catharines, Overlooking Martindale Pond With Henley Island Views. Featuring Over 4000 Sqft Of Idealized Living Space, 4+2 Bedrooms, And Rare, But Highly Sought After Water Access, This Luxury Listing Impresses The Auspicious Eye At Every Corner.
Property Details
Facts for 28 Royal Henley Boulevard, St. Catharines
Status
Days on Market: 17
Last Status: Sold
Sold Date: Oct 08, 2020
Closed Date: Nov 03, 2020
Expiry Date: Dec 21, 2020
Sold Price: $1,800,000
Unavailable Date: Oct 08, 2020
Input Date: Sep 21, 2020
Prior LSC: Listing with no contract changes
Property
Status: Sale
Property Type: Detached
Style: 3-Storey
Size (sq ft): 3500
Age: 31-50
Area: St. Catharines
Availability Date: Flexible
Inside
Bedrooms: 6
Bathrooms: 4
Kitchens: 1
Rooms: 24
Den/Family Room: Yes
Air Conditioning: Central Air
Fireplace: Yes
Washrooms: 4
Building
Basement: Finished
Basement 2: Full
Heat Type: Forced Air
Heat Source: Gas
Exterior: Stone
Exterior: Wood
Water Supply: Municipal
Special Designation: Unknown
Parking
Driveway: Pvt Double
Garage Spaces: 2
Garage Type: Attached
Covered Parking Spaces: 4
Total Parking Spaces: 6
Fees
Tax Year: 2020
Tax Legal Description: Lt 13 Pl 641 ; St. Catharines
Taxes: $10,612
Land
Cross Street: Ontario St
Municipality District: St. Catharines
Fronting On: East
Parcel Number: 461880371
Pool: Inground
Sewer: Sewers
Lot Depth: 211.08 Feet
Lot Frontage: 73.04 Feet
Zoning: R1
Rooms
Room details for 28 Royal Henley Boulevard, St. Catharines
| Type | Dimensions | Description |
|---|---|---|
| Kitchen Main | 4.88 x 5.49 | |
| Dining Main | 3.35 x 5.79 | |
| Office Main | 3.35 x 3.05 | |
| Family Main | 6.10 x 3.96 | |
| Great Rm Main | 3.96 x 6.40 | |
| 2nd Br 2nd | 3.35 x 3.35 | |
| 3rd Br 2nd | 3.35 x 3.35 | |
| 4th Br 2nd | 3.35 x 3.35 | |
| Master 3rd | 4.57 x 8.84 | |
| Media/Ent Bsmt | 3.96 x 5.49 | |
| Br Bsmt | 3.35 x 5.79 | |
| Br Bsmt | 3.05 x 6.10 |
| XXXXXXXX | XXX XX, XXXX |
XXXX XXX XXXX |
$X,XXX,XXX |
| XXX XX, XXXX |
XXXXXX XXX XXXX |
$X,XXX,XXX | |
| XXXXXXXX | XXX XX, XXXX |
XXXX XXX XXXX |
$X,XXX,XXX |
| XXX XX, XXXX |
XXXXXX XXX XXXX |
$X,XXX,XXX |
| XXXXXXXX XXXX | XXX XX, XXXX | $1,800,000 XXX XXXX |
| XXXXXXXX XXXXXX | XXX XX, XXXX | $1,988,800 XXX XXXX |
| XXXXXXXX XXXX | XXX XX, XXXX | $1,450,000 XXX XXXX |
| XXXXXXXX XXXXXX | XXX XX, XXXX | $1,499,999 XXX XXXX |

École élémentaire L'Héritage
Elementary: PublicGracefield Public School
Elementary: PublicWilliam Hamilton Merritt Public School
Elementary: PublicSt Denis Catholic Elementary School
Elementary: CatholicSt Ann Catholic Elementary School
Elementary: CatholicGrapeview Public School
Elementary: PublicLifetime Learning Centre Secondary School
Secondary: PublicSaint Francis Catholic Secondary School
Secondary: CatholicSt Catharines Collegiate Institute and Vocational School
Secondary: PublicLaura Secord Secondary School
Secondary: PublicEden High School
Secondary: PublicGovernor Simcoe Secondary School
Secondary: Public- 7 bath
- 6 bed
79 Lowell Avenue, St. Catharines, Ontario • L2R 2C9 • 451 - Downtown



