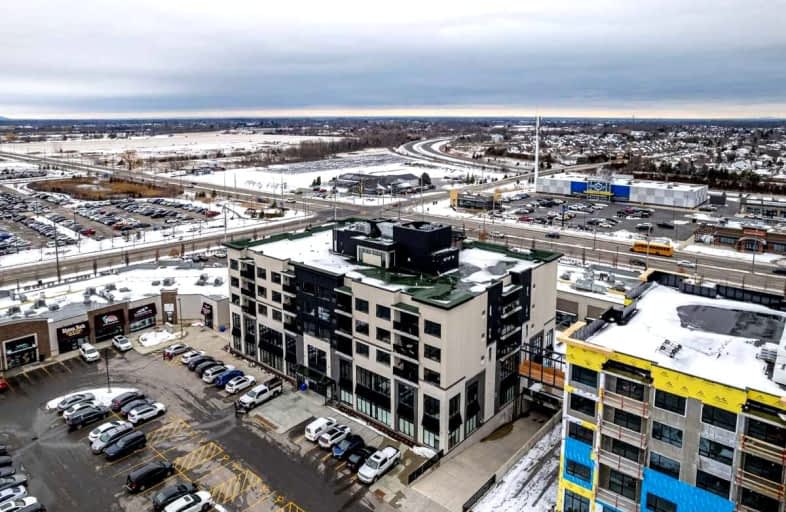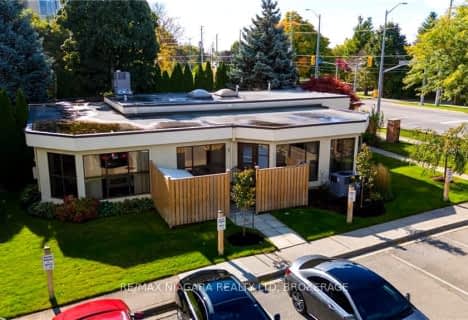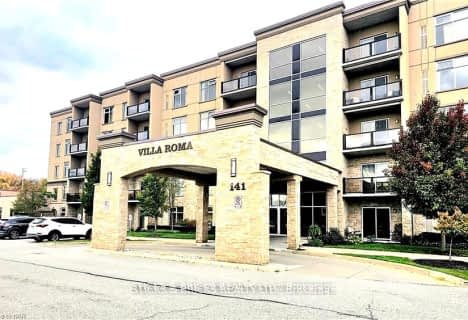
Car-Dependent
- Most errands require a car.
Some Transit
- Most errands require a car.
Bikeable
- Some errands can be accomplished on bike.

DSBN Academy
Elementary: PublicWestdale Public School
Elementary: PublicMother Teresa Catholic Elementary School
Elementary: CatholicGrapeview Public School
Elementary: PublicPower Glen School
Elementary: PublicSt Anthony Catholic Elementary School
Elementary: CatholicDSBN Academy
Secondary: PublicLifetime Learning Centre Secondary School
Secondary: PublicSaint Francis Catholic Secondary School
Secondary: CatholicSt Catharines Collegiate Institute and Vocational School
Secondary: PublicEden High School
Secondary: PublicDenis Morris Catholic High School
Secondary: Catholic-
Vintage Park
66 Vintage Cres (at Louth St), St. Catharines ON L2S 3C6 1.02km -
Old Guard Park
Louth St (St. Paul St), St. Catharines ON 1.59km -
Montebello Park
64 Ontario St (at Lake St.), St. Catharines ON L2R 7C2 1.98km
-
First Ontario Credit Union
1200 4th Ave, St Catharines ON L2R 6P9 0.3km -
Meridian Credit Union ATM
111 4th Ave, St. Catharines ON L2S 3P5 1km -
RBC Royal Bank
211 Martindale Rd (at Erion Rd), St. Catharines ON L2S 3V7 1.87km
- 1 bath
- 1 bed
- 800 sqft
201-141 VANSICKLE Road, St. Catharines, Ontario • L2S 3W4 • 462 - Rykert/Vansickle
- 2 bath
- 2 bed
- 1200 sqft
01-174 MARTINDALE Road, St. Catharines, Ontario • L2S 3Z9 • 453 - Grapeview
- 1 bath
- 2 bed
- 900 sqft
1004-81 Scott Street, St. Catharines, Ontario • L2N 7L5 • 443 - Lakeport
- — bath
- — bed
- — sqft
105-141 Vansickle Road, St. Catharines, Ontario • L2S 0E5 • 462 - Rykert/Vansickle
- 2 bath
- 2 bed
- 1200 sqft
202-162 Martindale Road, St. Catharines, Ontario • L2S 3S4 • 453 - Grapeview
- 2 bath
- 2 bed
- 1400 sqft
409-300G Fourth Avenue, St. Catharines, Ontario • L2R 6P9 • 459 - Ridley
- 2 bath
- 2 bed
- 1000 sqft
508-141 VANSICKLE Road, St. Catharines, Ontario • L2S 0E5 • 462 - Rykert/Vansickle
- 2 bath
- 2 bed
- 1000 sqft
203-300B FOURTH Avenue, St. Catharines, Ontario • L2S 0E6 • 459 - Ridley









