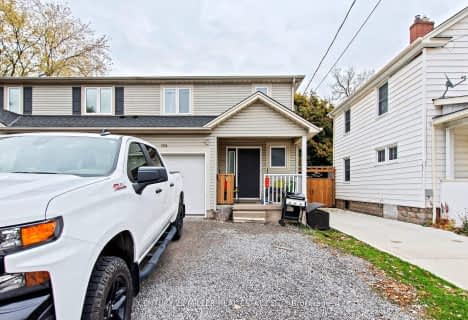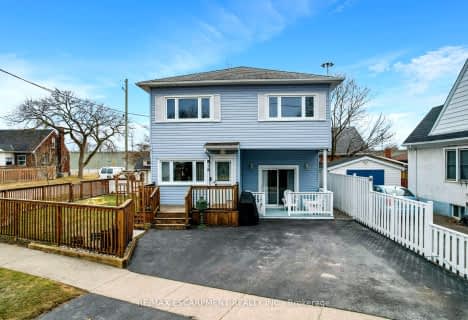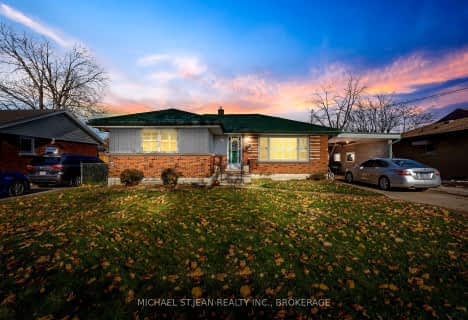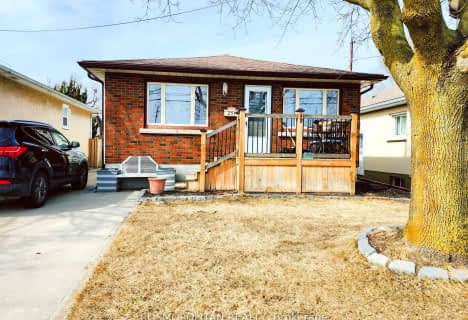
École élémentaire L'Héritage
Elementary: PublicOur Lady of Fatima Catholic Elementary School
Elementary: CatholicLincoln Centennial Public School
Elementary: PublicParnall Public School
Elementary: PublicDalewood Public School
Elementary: PublicSt Alfred Catholic Elementary School
Elementary: CatholicLifetime Learning Centre Secondary School
Secondary: PublicSaint Francis Catholic Secondary School
Secondary: CatholicSt Catharines Collegiate Institute and Vocational School
Secondary: PublicLaura Secord Secondary School
Secondary: PublicEden High School
Secondary: PublicGovernor Simcoe Secondary School
Secondary: Public- 3 bath
- 3 bed
- 1100 sqft
158 York Street West, St. Catharines, Ontario • L2R 6E7 • 451 - Downtown
- 2 bath
- 2 bed
- 1100 sqft
616 Bunting Road, St. Catharines, Ontario • L2M 2Z8 • 441 - Bunting/Linwell
- 2 bath
- 3 bed
- 1100 sqft
72 Richelieu Drive, St. Catharines, Ontario • L2M 2C5 • 442 - Vine/Linwell
- 2 bath
- 3 bed
- 1100 sqft
121 Sherman Drive, St. Catharines, Ontario • L2N 2L7 • 443 - Lakeport
- 1 bath
- 4 bed
- 1100 sqft
16 Kingsway Crescent, St. Catharines, Ontario • L2N 1A6 • 446 - Fairview
- 2 bath
- 2 bed
- 700 sqft
8 Carousel Circle, St. Catharines, Ontario • L2N 6E1 • 443 - Lakeport











