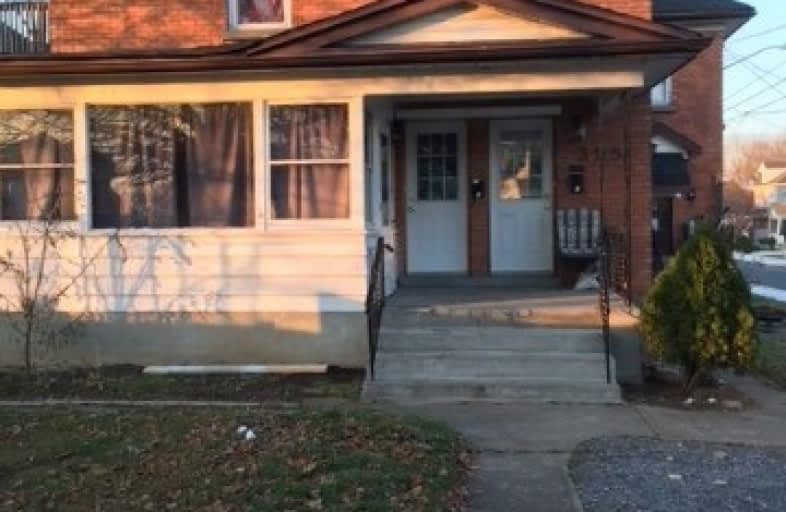
École élémentaire catholique Curé-Labrosse
Elementary: Catholic
15,347.64 km
Char-Lan Intermediate School
Elementary: Public
15,355.71 km
Iona Academy
Elementary: Catholic
15,351.23 km
Holy Trinity Catholic Elementary School
Elementary: Catholic
15,353.21 km
École élémentaire catholique de l'Ange-Gardien
Elementary: Catholic
15,356.58 km
Williamstown Public School
Elementary: Public
15,355.98 km
École secondaire publique L'Héritage
Secondary: Public
15,352.17 km
École secondaire catholique Le Relais
Secondary: Catholic
15,343.98 km
Charlottenburgh and Lancaster District High School
Secondary: Public
15,355.93 km
St Lawrence Secondary School
Secondary: Public
15,351.82 km
École secondaire catholique La Citadelle
Secondary: Catholic
15,351.03 km
Holy Trinity Catholic Secondary School
Secondary: Catholic
15,352.93 km


