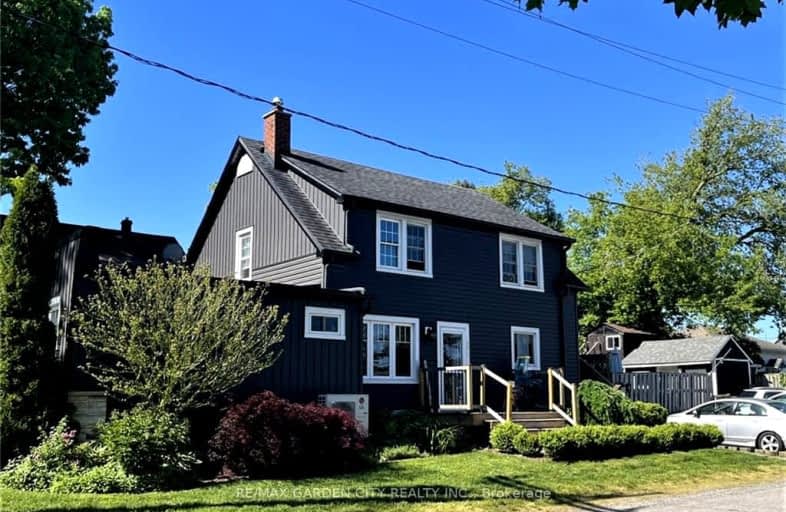Car-Dependent
- Most errands require a car.
Some Transit
- Most errands require a car.
Bikeable
- Some errands can be accomplished on bike.

Applewood Public School
Elementary: PublicSt Christopher Catholic Elementary School
Elementary: CatholicConnaught Public School
Elementary: PublicPrince of Wales Public School
Elementary: PublicFerndale Public School
Elementary: PublicJeanne Sauve Public School
Elementary: PublicThorold Secondary School
Secondary: PublicSt Catharines Collegiate Institute and Vocational School
Secondary: PublicLaura Secord Secondary School
Secondary: PublicHoly Cross Catholic Secondary School
Secondary: CatholicSir Winston Churchill Secondary School
Secondary: PublicDenis Morris Catholic High School
Secondary: Catholic-
Douglas Park
St. Catharines ON 0.72km -
Kernahan Park
St. Catharines ON 0.87km -
Burgoyne Woods Park
70 Edgedale Rd, St. Catharines ON 2.27km
-
Localcoin Bitcoin ATM - Pioneer Energy
120 Hartzel Rd, St Catharines ON L2P 1N5 1.28km -
Cash Machine
151 Regional 20 Rd W, St Catharines ON 1.33km -
Scotiabank
Walker Food Crt, St Catharines ON L2R 6T3 2.28km
- 3 bath
- 6 bed
- 1500 sqft
58 Mildred Avenue, St. Catharines, Ontario • L2R 6J3 • St. Catharines
- 4 bath
- 6 bed
- 3000 sqft
405 St Paul Street East, St. Catharines, Ontario • L2R 3N1 • St. Catharines







