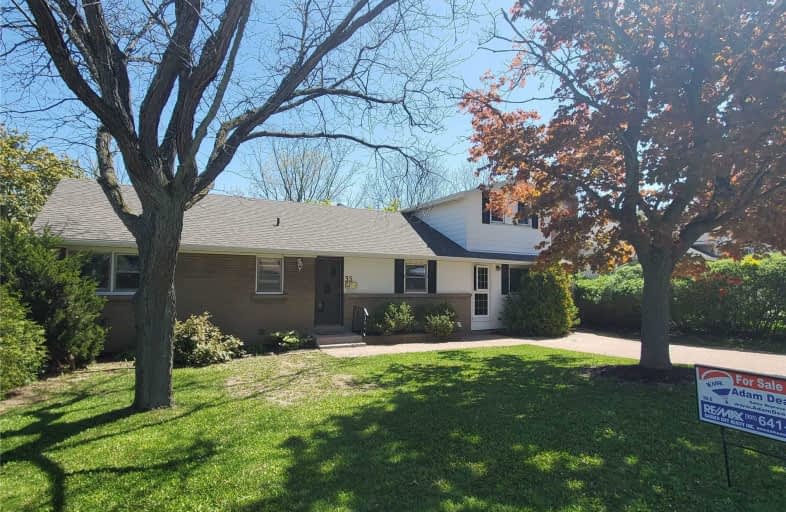Sold on Jun 02, 2021
Note: Property is not currently for sale or for rent.

-
Type: Detached
-
Style: 1 1/2 Storey
-
Lot Size: 65 x 125 Feet
-
Age: No Data
-
Taxes: $4,110 per year
-
Days on Site: 19 Days
-
Added: May 14, 2021 (2 weeks on market)
-
Updated:
-
Last Checked: 2 hours ago
-
MLS®#: X5236167
-
Listed By: Re/max garden city realty inc., brokerage
Large 7 Bedroom Home In A Convenient South-End Location. This Property Is Perfect For A Large Family (Maybe Extended Family) And With It's Location Close To St.Catharines Largest Mall The Pen Center And Brock University Student Tenants Would Also Make This A Great Investment Property. The Home Has Just Been Painted Throughout It's Fresh, Clean And In Move In Condition. The Shingles Were Replaced In 2018, High Efficiency Furnace, Electrical Is On Breakers.
Property Details
Facts for 35 Marlene Drive, St. Catharines
Status
Days on Market: 19
Last Status: Sold
Sold Date: Jun 02, 2021
Closed Date: Jun 17, 2021
Expiry Date: Jul 31, 2021
Sold Price: $623,000
Unavailable Date: Jun 02, 2021
Input Date: May 15, 2021
Prior LSC: Listing with no contract changes
Property
Status: Sale
Property Type: Detached
Style: 1 1/2 Storey
Area: St. Catharines
Availability Date: Immediate
Inside
Bedrooms: 7
Bathrooms: 3
Kitchens: 1
Rooms: 11
Den/Family Room: Yes
Air Conditioning: Central Air
Fireplace: No
Washrooms: 3
Building
Basement: Full
Basement 2: Part Fin
Heat Type: Forced Air
Heat Source: Gas
Exterior: Brick Front
Water Supply: Municipal
Special Designation: Unknown
Parking
Driveway: Pvt Double
Garage Type: None
Covered Parking Spaces: 2
Total Parking Spaces: 2
Fees
Tax Year: 2020
Tax Legal Description: Lt 30 Pl 273 ; S/T Nc36629 St. Catharines
Taxes: $4,110
Land
Cross Street: Glendale
Municipality District: St. Catharines
Fronting On: North
Pool: None
Sewer: Sewers
Lot Depth: 125 Feet
Lot Frontage: 65 Feet
Rooms
Room details for 35 Marlene Drive, St. Catharines
| Type | Dimensions | Description |
|---|---|---|
| Kitchen Main | 8.40 x 15.40 | |
| Family Main | 16.00 x 19.00 | |
| Living Main | 11.00 x 12.00 | |
| Br Main | 13.20 x 13.80 | |
| Br Main | 8.10 x 9.70 | |
| Br Main | 9.00 x 12.20 | |
| Br Main | 10.00 x 13.80 | |
| Bathroom 2nd | - | 3 Pc Ensuite |
| Br 2nd | 10.00 x 25.00 | |
| Bathroom Main | - | 4 Pc Bath |
| Br Bsmt | 10.10 x 13.50 | |
| Br Bsmt | 10.20 x 14.00 |
| XXXXXXXX | XXX XX, XXXX |
XXXX XXX XXXX |
$XXX,XXX |
| XXX XX, XXXX |
XXXXXX XXX XXXX |
$XXX,XXX |
| XXXXXXXX XXXX | XXX XX, XXXX | $623,000 XXX XXXX |
| XXXXXXXX XXXXXX | XXX XX, XXXX | $629,900 XXX XXXX |

Niagara Peninsula Children's Centre School
Elementary: HospitalBurleigh Hill Public School
Elementary: PublicÉÉC Sainte-Marguerite-Bourgeoys-St.Cath
Elementary: CatholicOakridge Public School
Elementary: PublicSt Peter Catholic Elementary School
Elementary: CatholicMonsignor Clancy Catholic Elementary School
Elementary: CatholicDSBN Academy
Secondary: PublicThorold Secondary School
Secondary: PublicSt Catharines Collegiate Institute and Vocational School
Secondary: PublicLaura Secord Secondary School
Secondary: PublicSir Winston Churchill Secondary School
Secondary: PublicDenis Morris Catholic High School
Secondary: Catholic

