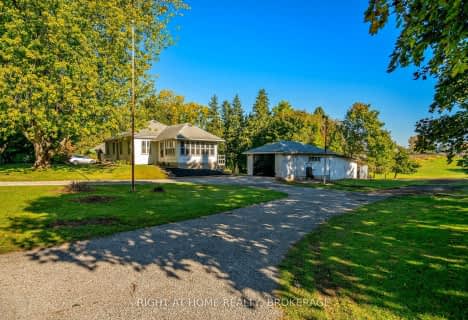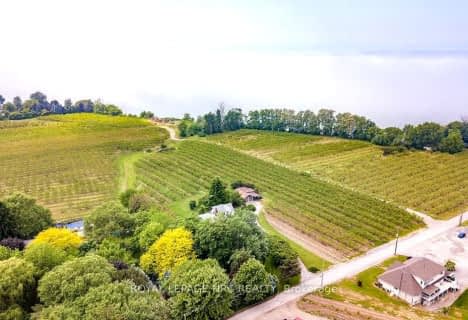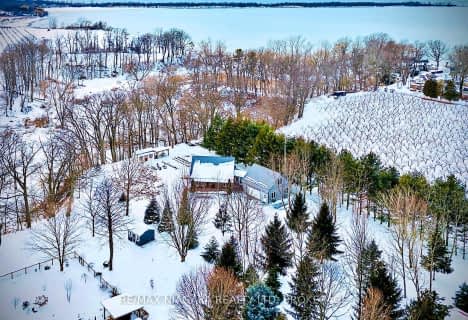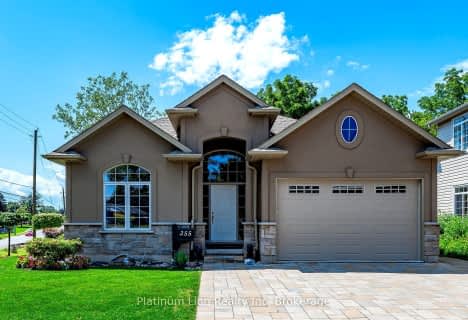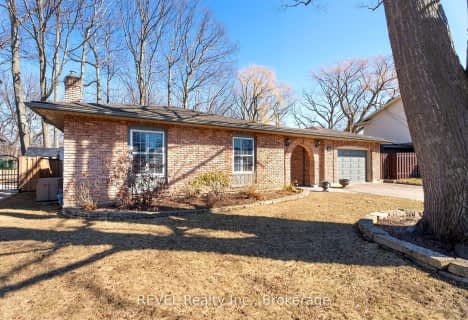
Assumption Catholic Elementary School
Elementary: CatholicPort Weller Public School
Elementary: PublicLockview Public School
Elementary: PublicDalewood Public School
Elementary: PublicPrince Philip Public School
Elementary: PublicCanadian Martyrs Catholic Elementary School
Elementary: CatholicLifetime Learning Centre Secondary School
Secondary: PublicSaint Francis Catholic Secondary School
Secondary: CatholicLaura Secord Secondary School
Secondary: PublicHoly Cross Catholic Secondary School
Secondary: CatholicEden High School
Secondary: PublicGovernor Simcoe Secondary School
Secondary: Public- 2 bath
- 3 bed
- 1100 sqft
1353 MCNAB Road, Niagara on the Lake, Ontario • L0S 1J0 • 102 - Lakeshore
- 2 bath
- 5 bed
- 1500 sqft
1496 Irvine Road, Niagara on the Lake, Ontario • L0S 1J0 • 102 - Lakeshore
- 2 bath
- 3 bed
- 2000 sqft
8 Woodgarden Court, St. Catharines, Ontario • L2M 7C9 • 437 - Lakeshore
- 2 bath
- 4 bed
- 2000 sqft
50 Royal York Road, St. Catharines, Ontario • L2N 2N9 • 437 - Lakeshore
- 3 bath
- 3 bed
- 1100 sqft
24 Butler Crescent, St. Catharines, Ontario • L2H 7B3 • 437 - Lakeshore

