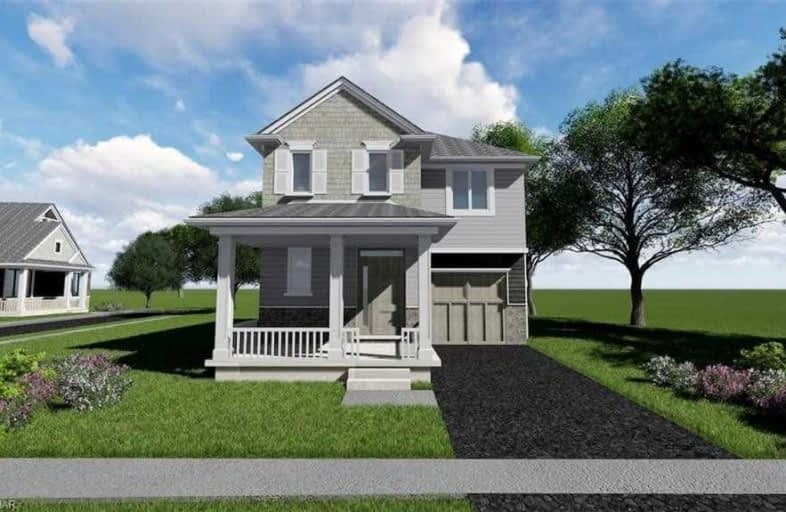Sold on Nov 09, 2020
Note: Property is not currently for sale or for rent.

-
Type: Det Condo
-
Style: 2-Storey
-
Size: 1600 sqft
-
Pets: Restrict
-
Age: New
-
Maintenance Fees: 250 /mo
-
Days on Site: 59 Days
-
Added: Sep 11, 2020 (1 month on market)
-
Updated:
-
Last Checked: 3 months ago
-
MLS®#: X4908698
-
Listed By: Re/max niagara realty ltd., brokerage
Home To Both Condo Bungalow Townhomes And Detached Two Story Homes Offering Low Maintenance Living That Appeals To Anyone Looking For A Quaint, Private, Residence In A Prime Neighbourhood. This Detached 2 Storey, 1620 Sq/Ft, 3 Bedroom And 3 Bathroom, Will Be Sure To Impress With Open Concept Living Space, High Quality Finishes With Your Choice Of Custom Cabinetry, Flooring, And Lighting. Includes Quartz Counter Tops, Hardwood Flooring And 9Ft Ceilings.
Extras
The Unit Has 1 Parking Space And 1 Garage Space And Wooden Deck.
Property Details
Facts for 03-427 Geneva Street, St. Catharines
Status
Days on Market: 59
Last Status: Sold
Sold Date: Nov 09, 2020
Closed Date: Feb 11, 2021
Expiry Date: Nov 21, 2020
Sold Price: $580,000
Unavailable Date: Nov 09, 2020
Input Date: Sep 11, 2020
Property
Status: Sale
Property Type: Det Condo
Style: 2-Storey
Size (sq ft): 1600
Age: New
Area: St. Catharines
Availability Date: 90+ Days
Inside
Bedrooms: 3
Bathrooms: 3
Kitchens: 1
Rooms: 8
Den/Family Room: No
Patio Terrace: None
Unit Exposure: West
Air Conditioning: Central Air
Fireplace: No
Ensuite Laundry: Yes
Washrooms: 3
Building
Basement: Full
Basement 2: Unfinished
Heat Type: Forced Air
Heat Source: Gas
Exterior: Vinyl Siding
Special Designation: Unknown
Parking
Parking Included: Yes
Garage Type: Attached
Parking Designation: Exclusive
Parking Features: Private
Covered Parking Spaces: 1
Total Parking Spaces: 2
Garage: 1
Locker
Locker: None
Fees
Tax Year: 2020
Taxes Included: No
Building Insurance Included: No
Cable Included: No
Central A/C Included: No
Common Elements Included: No
Heating Included: No
Hydro Included: No
Water Included: No
Land
Cross Street: Geneva & Scott
Municipality District: St. Catharines
Zoning: R3
Condo
Condo Registry Office: TBD
Property Management: Chown Property Mgmt
Rooms
Room details for 03-427 Geneva Street, St. Catharines
| Type | Dimensions | Description |
|---|---|---|
| Great Rm Main | 6.71 x 3.96 | |
| Kitchen Main | 3.66 x 3.66 | |
| Bathroom Main | - | 2 Pc Bath |
| Master 2nd | 4.27 x 3.96 | |
| Bathroom 2nd | - | 4 Pc Ensuite |
| Br 2nd | 3.66 x 3.66 | |
| Br 2nd | 3.66 x 3.66 | |
| Bathroom 2nd | - | 5 Pc Bath |
| XXXXXXXX | XXX XX, XXXX |
XXXX XXX XXXX |
$XXX,XXX |
| XXX XX, XXXX |
XXXXXX XXX XXXX |
$XXX,XXX |
| XXXXXXXX XXXX | XXX XX, XXXX | $580,000 XXX XXXX |
| XXXXXXXX XXXXXX | XXX XX, XXXX | $580,000 XXX XXXX |

École élémentaire L'Héritage
Elementary: PublicOur Lady of Fatima Catholic Elementary School
Elementary: CatholicWilliam Hamilton Merritt Public School
Elementary: PublicLincoln Centennial Public School
Elementary: PublicParnall Public School
Elementary: PublicDalewood Public School
Elementary: PublicLifetime Learning Centre Secondary School
Secondary: PublicSaint Francis Catholic Secondary School
Secondary: CatholicSt Catharines Collegiate Institute and Vocational School
Secondary: PublicLaura Secord Secondary School
Secondary: PublicEden High School
Secondary: PublicGovernor Simcoe Secondary School
Secondary: PublicMore about this building
View 427 Geneva Street, St. Catharines

