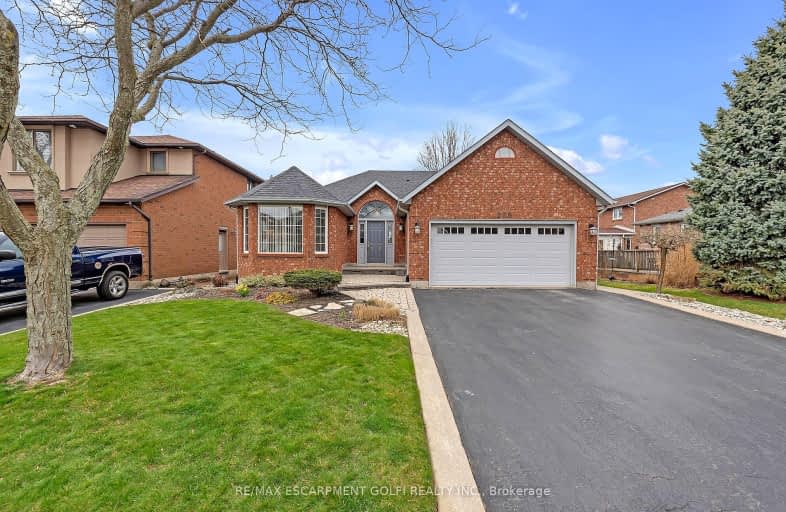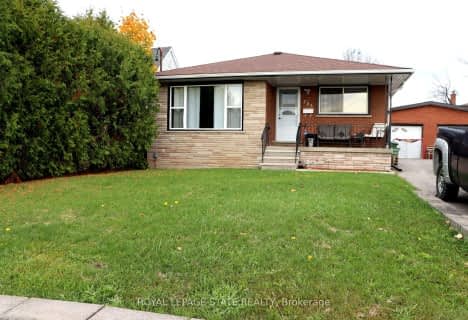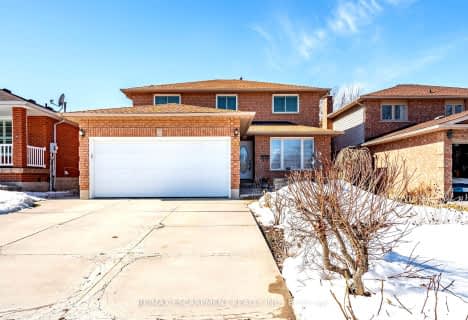Car-Dependent
- Almost all errands require a car.
Some Transit
- Most errands require a car.
Somewhat Bikeable
- Most errands require a car.

James MacDonald Public School
Elementary: PublicSt. John Paul II Catholic Elementary School
Elementary: CatholicCorpus Christi Catholic Elementary School
Elementary: CatholicSt. Marguerite d'Youville Catholic Elementary School
Elementary: CatholicHelen Detwiler Junior Elementary School
Elementary: PublicRay Lewis (Elementary) School
Elementary: PublicSt. Charles Catholic Adult Secondary School
Secondary: CatholicNora Henderson Secondary School
Secondary: PublicSir Allan MacNab Secondary School
Secondary: PublicWestmount Secondary School
Secondary: PublicSt. Jean de Brebeuf Catholic Secondary School
Secondary: CatholicSt. Thomas More Catholic Secondary School
Secondary: Catholic-
Homebrook Park
Homebrook Dr, Hamilton ON L0R 1W0 0.15km -
Billy Sherring Park
1530 Upper Sherman Ave, Hamilton ON 2.19km -
William Connell City-Wide Park
1086 W 5th St, Hamilton ON L9B 1J6 2.2km
-
TD Canada Trust ATM
1565 Upper James St, Hamilton ON L9B 1K2 1.54km -
Scotiabank
1550 Upper James St (Rymal Rd. W.), Hamilton ON L9B 2L6 1.56km -
CIBC
999 Upper Wentworth St, Hamilton ON L9A 4X5 3.6km
- 4 bath
- 3 bed
- 2000 sqft
1705 Upper Wellington Street, Hamilton, Ontario • L9B 1P1 • Ryckmans














