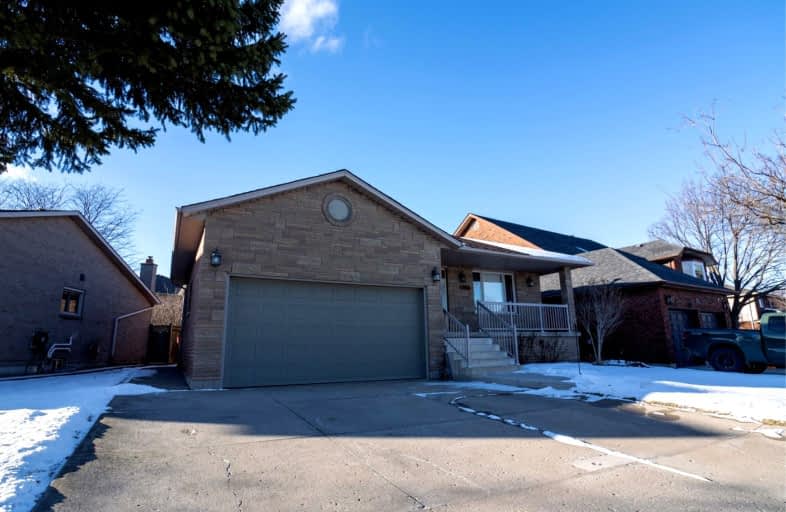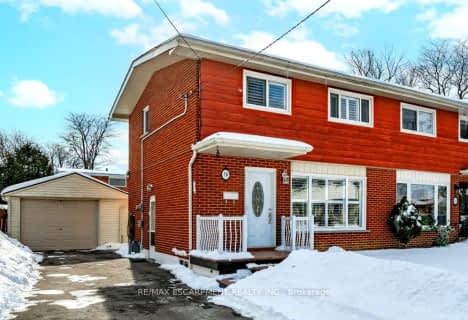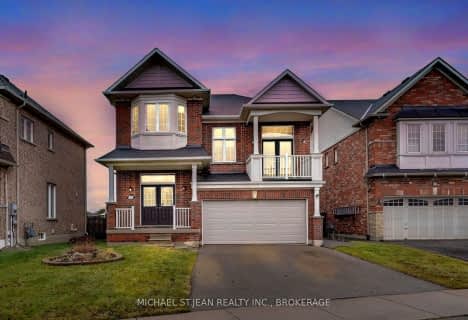
Somewhat Walkable
- Some errands can be accomplished on foot.
Good Transit
- Some errands can be accomplished by public transportation.
Bikeable
- Some errands can be accomplished on bike.

James MacDonald Public School
Elementary: PublicSt. John Paul II Catholic Elementary School
Elementary: CatholicCorpus Christi Catholic Elementary School
Elementary: CatholicSt. Marguerite d'Youville Catholic Elementary School
Elementary: CatholicHelen Detwiler Junior Elementary School
Elementary: PublicRay Lewis (Elementary) School
Elementary: PublicVincent Massey/James Street
Secondary: PublicSt. Charles Catholic Adult Secondary School
Secondary: CatholicNora Henderson Secondary School
Secondary: PublicWestmount Secondary School
Secondary: PublicSt. Jean de Brebeuf Catholic Secondary School
Secondary: CatholicSt. Thomas More Catholic Secondary School
Secondary: Catholic-
Elmar Park
140 Brigade Dr, Hamilton ON L9B 2B9 0.7km -
William Connell City-Wide Park
1086 W 5th St, Hamilton ON L9B 1J6 1.13km -
Billy Sherring Park
1530 Upper Sherman Ave, Hamilton ON 1.66km
-
Scotiabank
1550 Upper James St (Rymal Rd. W.), Hamilton ON L9B 2L6 0.9km -
TD Canada Trust ATM
65 Mall Rd, Hamilton ON L8V 5B8 2.83km -
TD Canada Trust ATM
550 Fennell Ave E, Hamilton ON L8V 4S9 3.92km





















