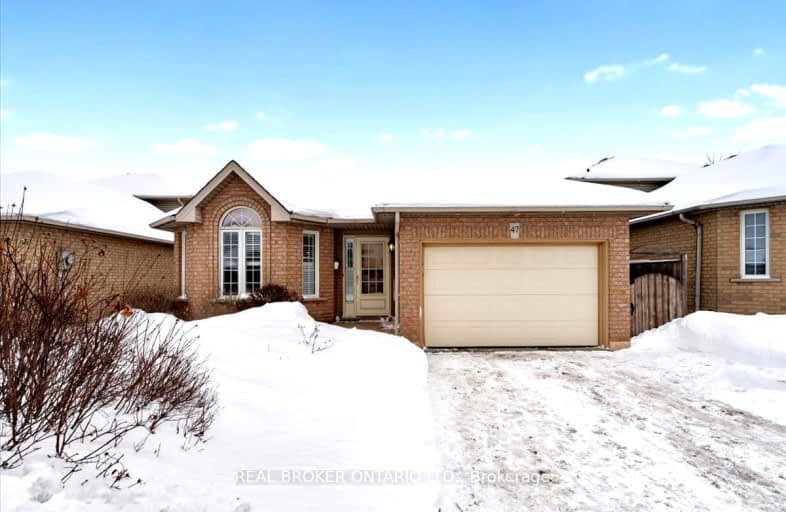Somewhat Walkable
- Some errands can be accomplished on foot.
Some Transit
- Most errands require a car.
Bikeable
- Some errands can be accomplished on bike.

St. John Paul II Catholic Elementary School
Elementary: CatholicCorpus Christi Catholic Elementary School
Elementary: CatholicPauline Johnson Public School
Elementary: PublicSt. Marguerite d'Youville Catholic Elementary School
Elementary: CatholicHelen Detwiler Junior Elementary School
Elementary: PublicRay Lewis (Elementary) School
Elementary: PublicVincent Massey/James Street
Secondary: PublicSt. Charles Catholic Adult Secondary School
Secondary: CatholicNora Henderson Secondary School
Secondary: PublicWestmount Secondary School
Secondary: PublicSt. Jean de Brebeuf Catholic Secondary School
Secondary: CatholicSt. Thomas More Catholic Secondary School
Secondary: Catholic-
Billy Sheering
Hamilton ON 1.42km -
William Connell City-Wide Park
1086 W 5th St, Hamilton ON L9B 1J6 1.58km -
T. B. McQuesten Park
1199 Upper Wentworth St, Hamilton ON 1.8km
-
BMO 1587 Upper James
1587 Upper James St, Hamilton ON L9B 0H7 1.01km -
TD Bank Financial Group
1565 Upper James St, Hamilton ON L9B 1K2 1.01km -
BMO Bank of Montreal
1587 Upper James St, Hamilton ON L9B 0H7 1.02km














