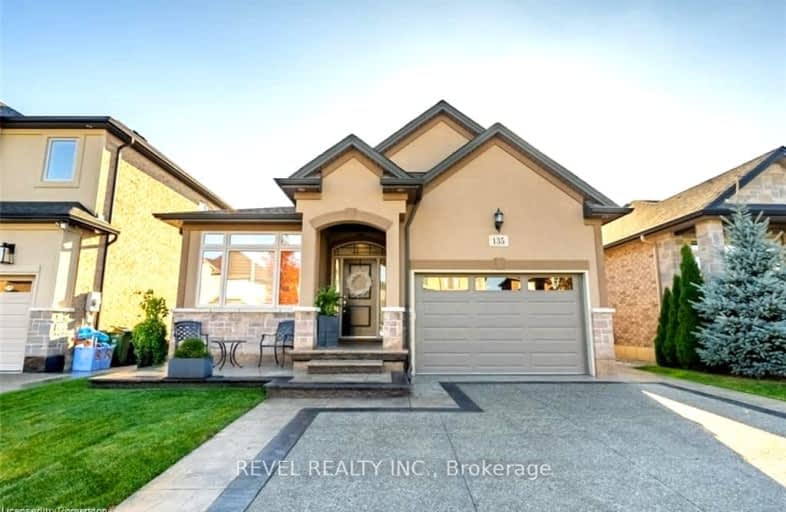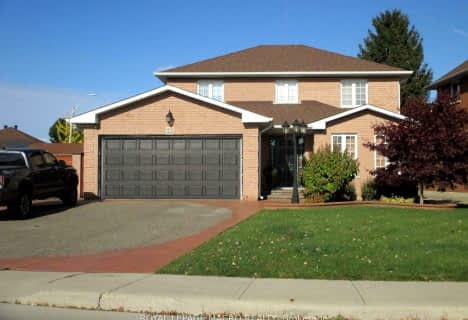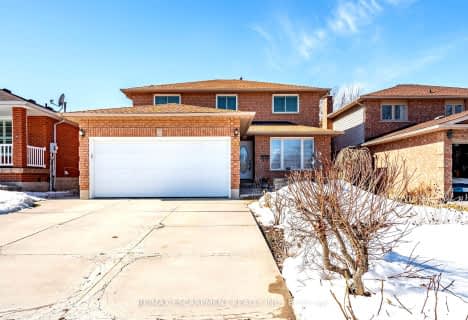
Car-Dependent
- Almost all errands require a car.
Some Transit
- Most errands require a car.
Somewhat Bikeable
- Most errands require a car.

James MacDonald Public School
Elementary: PublicSt. John Paul II Catholic Elementary School
Elementary: CatholicCorpus Christi Catholic Elementary School
Elementary: CatholicSt. Marguerite d'Youville Catholic Elementary School
Elementary: CatholicHelen Detwiler Junior Elementary School
Elementary: PublicRay Lewis (Elementary) School
Elementary: PublicVincent Massey/James Street
Secondary: PublicSt. Charles Catholic Adult Secondary School
Secondary: CatholicNora Henderson Secondary School
Secondary: PublicWestmount Secondary School
Secondary: PublicSt. Jean de Brebeuf Catholic Secondary School
Secondary: CatholicSt. Thomas More Catholic Secondary School
Secondary: Catholic-
Eleanor Park
80 Presidio Dr, Hamilton ON L8W 3J5 2.87km -
T. B. McQuesten Park
1199 Upper Wentworth St, Hamilton ON 3.39km -
Billy Monkley Bird Sanctuary
Hamilton ON 4.59km
-
TD Bank Financial Group
867 Rymal Rd E (Upper Gage Ave), Hamilton ON L8W 1B6 2.7km -
RBC Royal Bank
393 Rymal Rd W, Hamilton ON L9B 1V2 3.05km -
Banque Nationale du Canada
880 Upper Wentworth St, Hamilton ON L9A 5H2 4.39km
- 5 bath
- 4 bed
- 3000 sqft
267 Mothers Street, Hamilton, Ontario • L9B 0E2 • Rural Glanbrook
- 4 bath
- 3 bed
- 2000 sqft
1705 Upper Wellington Street, Hamilton, Ontario • L9B 1P1 • Ryckmans





















