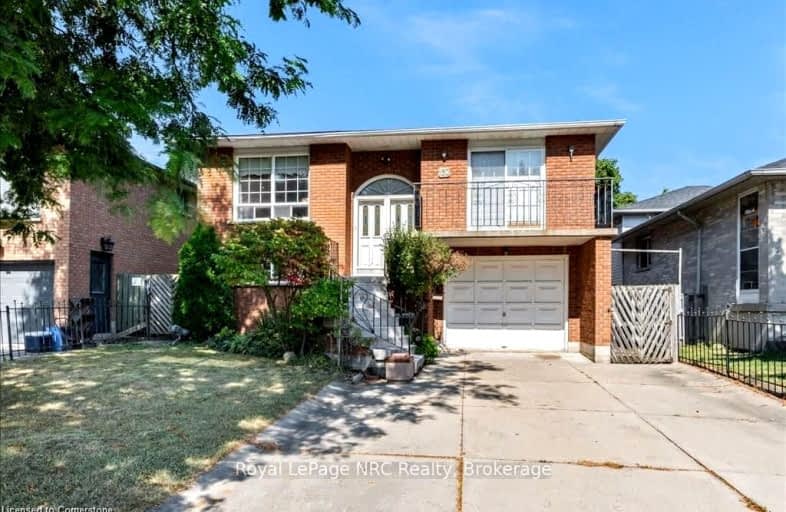Somewhat Walkable
- Some errands can be accomplished on foot.
63
/100
Some Transit
- Most errands require a car.
46
/100
Somewhat Bikeable
- Most errands require a car.
49
/100

Lincoln Alexander Public School
Elementary: Public
0.56 km
Cecil B Stirling School
Elementary: Public
1.13 km
Our Lady of Lourdes Catholic Elementary School
Elementary: Catholic
1.38 km
St. Teresa of Calcutta Catholic Elementary School
Elementary: Catholic
0.51 km
Templemead Elementary School
Elementary: Public
1.49 km
Lawfield Elementary School
Elementary: Public
0.65 km
Vincent Massey/James Street
Secondary: Public
1.74 km
ÉSAC Mère-Teresa
Secondary: Catholic
1.94 km
St. Charles Catholic Adult Secondary School
Secondary: Catholic
3.51 km
Nora Henderson Secondary School
Secondary: Public
1.00 km
Sherwood Secondary School
Secondary: Public
2.97 km
St. Jean de Brebeuf Catholic Secondary School
Secondary: Catholic
1.44 km
-
T. B. McQuesten Park
1199 Upper Wentworth St, Hamilton ON 0.98km -
Chappel East
Hamilton ON 2.36km -
Mountain Drive Park
Concession St (Upper Gage), Hamilton ON 3.31km
-
HODL Bitcoin ATM - Busy Bee Convenience
1032 Upper Wellington St, Hamilton ON L9A 3S3 2.23km -
First Ontario Credit Union
688 Queensdale Ave E, Hamilton ON L8V 1M1 2.59km -
CIBC
386 Upper Gage Ave, Hamilton ON L8V 4H9 2.91km














