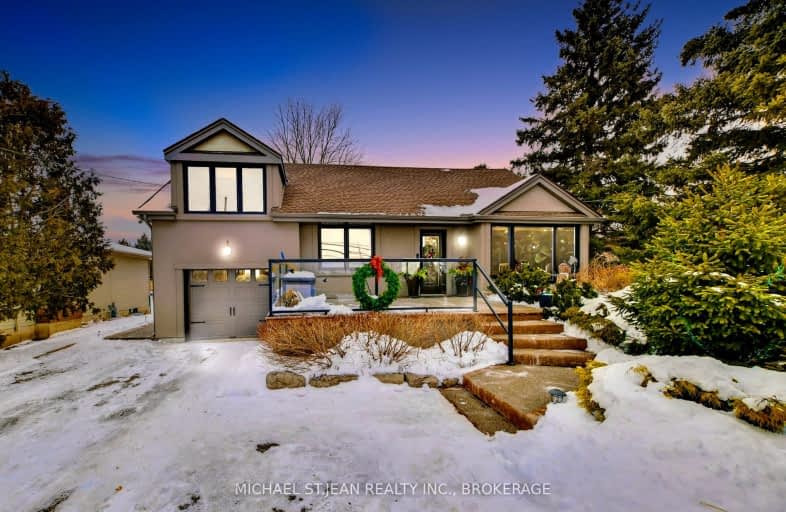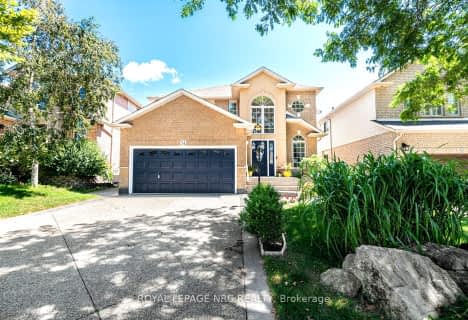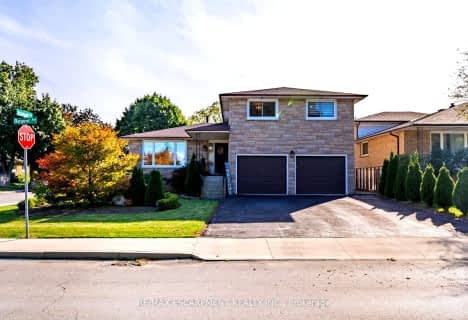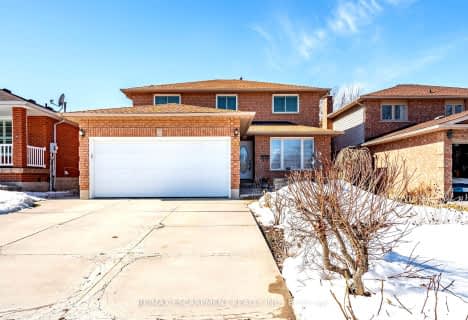Car-Dependent
- Almost all errands require a car.
Some Transit
- Most errands require a car.
Somewhat Bikeable
- Most errands require a car.

James MacDonald Public School
Elementary: PublicCorpus Christi Catholic Elementary School
Elementary: CatholicSt. Marguerite d'Youville Catholic Elementary School
Elementary: CatholicHelen Detwiler Junior Elementary School
Elementary: PublicRay Lewis (Elementary) School
Elementary: PublicSt. Thérèse of Lisieux Catholic Elementary School
Elementary: CatholicSt. Charles Catholic Adult Secondary School
Secondary: CatholicNora Henderson Secondary School
Secondary: PublicSir Allan MacNab Secondary School
Secondary: PublicWestmount Secondary School
Secondary: PublicSt. Jean de Brebeuf Catholic Secondary School
Secondary: CatholicSt. Thomas More Catholic Secondary School
Secondary: Catholic-
William Connell City-Wide Park
1086 W 5th St, Hamilton ON L9B 1J6 2.11km -
Billy Sherring Park
1530 Upper Sherman Ave, Hamilton ON 2.72km -
Gourley Park
Hamilton ON 3.07km
-
TD Bank Financial Group
867 Rymal Rd E (Upper Gage Ave), Hamilton ON L8W 1B6 3.37km -
President's Choice Financial ATM
999 Upper Wentworth St, Hamilton ON L9A 4X5 4.14km -
PAY2DAY
833 Upper James St, Hamilton ON L9C 3A3 4.26km
- 4 bath
- 3 bed
- 2000 sqft
1705 Upper Wellington Street, Hamilton, Ontario • L9B 1P1 • Ryckmans














