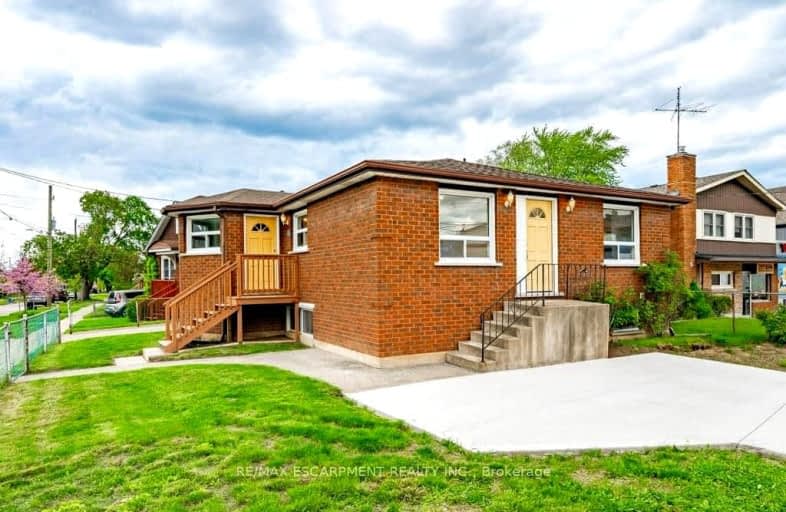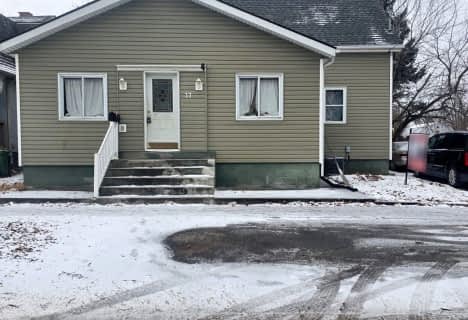Very Walkable
- Most errands can be accomplished on foot.
Some Transit
- Most errands require a car.
Bikeable
- Some errands can be accomplished on bike.

Our Lady of Fatima Catholic Elementary School
Elementary: CatholicConnaught Public School
Elementary: PublicÉÉC Immaculée-Conception
Elementary: CatholicPrince of Wales Public School
Elementary: PublicLincoln Centennial Public School
Elementary: PublicSt Alfred Catholic Elementary School
Elementary: CatholicLifetime Learning Centre Secondary School
Secondary: PublicSt Catharines Collegiate Institute and Vocational School
Secondary: PublicLaura Secord Secondary School
Secondary: PublicHoly Cross Catholic Secondary School
Secondary: CatholicEden High School
Secondary: PublicGovernor Simcoe Secondary School
Secondary: Public-
Lester B Pearson Park
352 Niagara St (Niagara st), St. Catharines ON L2M 4V9 0.96km -
Centennial Gardens
321 Oakdale Ave (Gale Crescent), St. Catharines ON 1.71km -
Catherine St. Splash Pad
64 Catherine St (at Russel), St. Catharines ON 1.68km
-
TD Bank Financial Group
455 Welland Ave, St. Catharines ON L2M 5V2 0.76km -
Scotiabank
229 Welland Ave, St Catharines ON L2R 2P4 1.15km -
CIBC
285 1/2 Geneva St (at Fairview Mall), St. Catharines ON L2N 2G1 1.07km
- 3 bath
- 6 bed
- 1500 sqft
58 Mildred Avenue, St. Catharines, Ontario • L2R 6J3 • St. Catharines
- 3 bath
- 5 bed
- 1500 sqft
43 Centre Street North, St. Catharines, Ontario • L2R 3A8 • St. Catharines
- 4 bath
- 6 bed
- 3000 sqft
405 St Paul Street East, St. Catharines, Ontario • L2R 3N1 • St. Catharines
- 2 bath
- 5 bed
- 1100 sqft
86 Welland Avenue, St. Catharines, Ontario • L2R 2N1 • 451 - Downtown
- 2 bath
- 5 bed
- 1500 sqft
27 George Street, St. Catharines, Ontario • L2R 5N3 • St. Catharines













