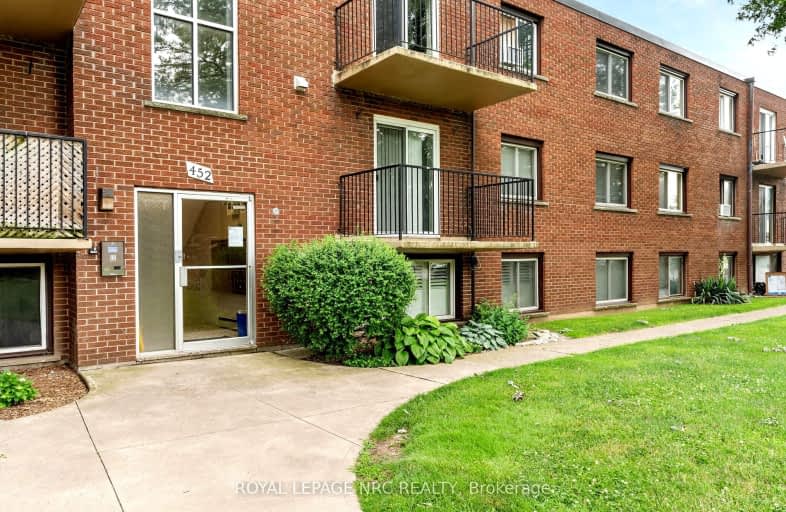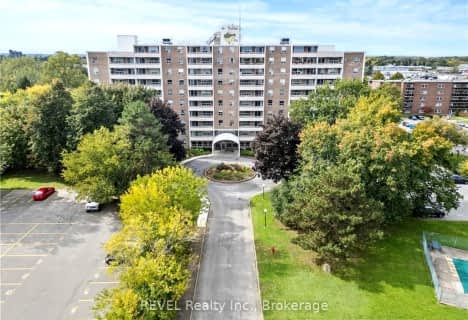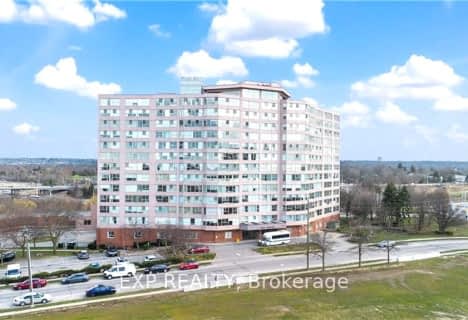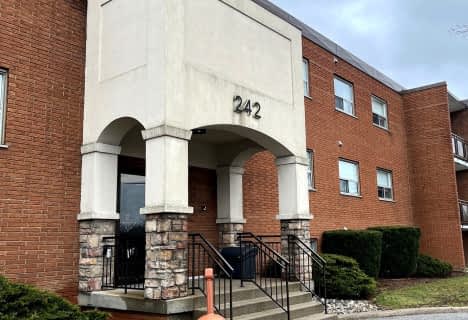Somewhat Walkable
- Some errands can be accomplished on foot.
Some Transit
- Most errands require a car.
Bikeable
- Some errands can be accomplished on bike.

Our Lady of Fatima Catholic Elementary School
Elementary: CatholicCarleton Public School
Elementary: PublicPrince of Wales Public School
Elementary: PublicLincoln Centennial Public School
Elementary: PublicSt Alfred Catholic Elementary School
Elementary: CatholicCanadian Martyrs Catholic Elementary School
Elementary: CatholicLifetime Learning Centre Secondary School
Secondary: PublicSt Catharines Collegiate Institute and Vocational School
Secondary: PublicLaura Secord Secondary School
Secondary: PublicHoly Cross Catholic Secondary School
Secondary: CatholicEden High School
Secondary: PublicGovernor Simcoe Secondary School
Secondary: Public-
Lester B Pearson Park
352 Niagara St (Niagara st), St. Catharines ON L2M 4V9 0.32km -
Bartlett Park
69 Haynes Ave (Tasker Street), St. Catharines ON 1.72km -
Cushman Road Park
644 Carlton St (Cushman Road), St. Catharines ON 1.89km
-
TD Bank Financial Group
364 Scott St, St. Catharines ON L2M 3W4 0.88km -
TD Bank Financial Group
455 Welland Ave, St. Catharines ON L2M 5V2 0.89km -
TD Canada Trust Branch and ATM
364 Scott St, St Catharines ON L2M 3W4 0.97km
For Sale
More about this building
View 452 Carlton Street, St. Catharines- — bath
- — bed
- — sqft
910-359 Geneva Street West, St. Catharines, Ontario • L2N 2G5 • St. Catharines
- — bath
- — bed
- — sqft
402-141 Church Street, St. Catharines, Ontario • L2R 7L7 • St. Catharines
- — bath
- — bed
- — sqft
305-7 GALE Crescent, St. Catharines, Ontario • L2R 7M8 • 450 - E. Chester
- — bath
- — bed
- — sqft
101-276 OAKDALE Avenue, St. Catharines, Ontario • L2P 3S5 • 456 - Oakdale
- — bath
- — bed
- — sqft
404-198 SCOTT Street, St. Catharines, Ontario • L2N 5T3 • 446 - Fairview
- — bath
- — bed
- — sqft
504-141 CHURCH Street, St. Catharines, Ontario • L2R 7L7 • 451 - Downtown
- — bath
- — bed
- — sqft
505-365 GENEVA Street, St. Catharines, Ontario • L2N 5S7 • 446 - Fairview
- — bath
- — bed
- — sqft
209-78 ROEHAMPTON Avenue, St. Catharines, Ontario • L2M 7W9 • 444 - Carlton/Bunting
- — bath
- — bed
- — sqft
804-141 CHURCH Street, St. Catharines, Ontario • L2R 7L7 • 451 - Downtown
- 1 bath
- 2 bed
- 800 sqft
404-198 Scott Street North, St. Catharines, Ontario • L2N 5T3 • 446 - Fairview
- — bath
- — bed
- — sqft
101-242 Oakdale Avenue, St. Catharines, Ontario • L2P 3K5 • 456 - Oakdale




















