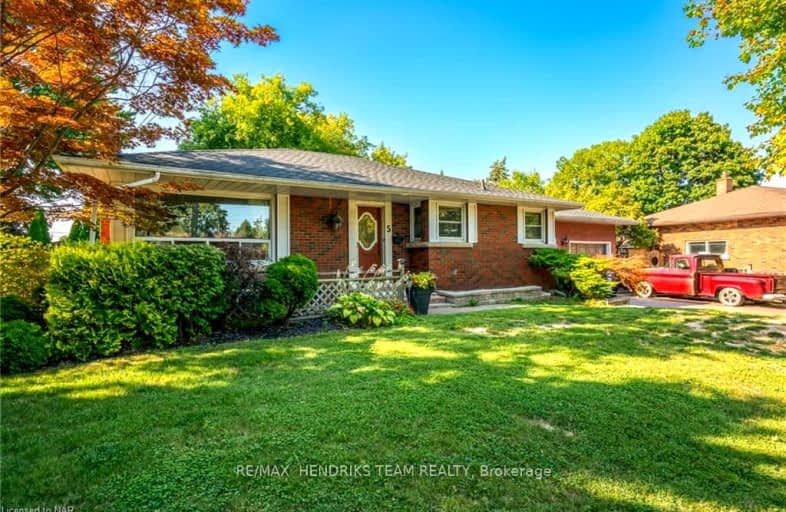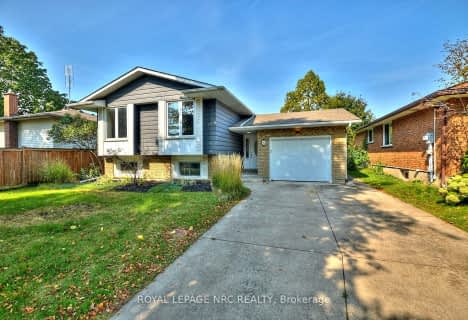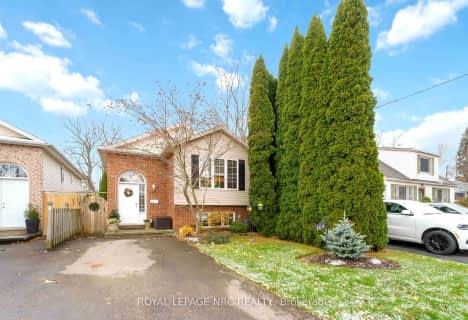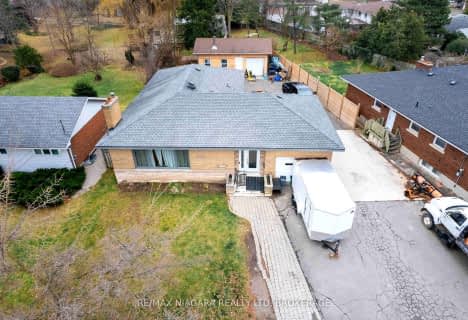Car-Dependent
- Most errands require a car.
Some Transit
- Most errands require a car.
Bikeable
- Some errands can be accomplished on bike.

Assumption Catholic Elementary School
Elementary: CatholicOur Lady of Fatima Catholic Elementary School
Elementary: CatholicPort Weller Public School
Elementary: PublicLockview Public School
Elementary: PublicPrince Philip Public School
Elementary: PublicCanadian Martyrs Catholic Elementary School
Elementary: CatholicLifetime Learning Centre Secondary School
Secondary: PublicSaint Francis Catholic Secondary School
Secondary: CatholicLaura Secord Secondary School
Secondary: PublicHoly Cross Catholic Secondary School
Secondary: CatholicEden High School
Secondary: PublicGovernor Simcoe Secondary School
Secondary: Public-
Grantham Avenue Park
447 Grantham Ave (Regina Avenue), St. Catharines ON L2M 3J2 0.66km -
Cindy Drive Park
251 Lakeshore Rd, St. Catharines ON 1.18km -
Realty Park
St. Catharines ON 1.38km
-
HSBC ATM
461 Bunting Rd, St Catharines ON L2M 3Z3 1.12km -
CIBC
442 Niagara St (Scott St.), St. Catharines ON L2M 4W3 1.51km -
HSBC Bank ATM
400 Scott St, St Catharines ON L2M 3W4 1.64km
- — bath
- — bed
- — sqft
8 Mcnicholl Circle East, St. Catharines, Ontario • L2N 7C5 • 446 - Fairview
- — bath
- — bed
- — sqft
204 Lakeshore Road, St. Catharines, Ontario • L2M 1R3 • 442 - Vine/Linwell
- 2 bath
- 3 bed
- 1500 sqft
4 Chapman Court, St. Catharines, Ontario • L2M 6H9 • 444 - Carlton/Bunting
- — bath
- — bed
- — sqft
26A Durham Drive, St. Catharines, Ontario • L2M 1C2 • 436 - Port Weller
- — bath
- — bed
- — sqft
5 Commodore Bay, St. Catharines, Ontario • L2M 4H4 • 444 - Carlton/Bunting
- — bath
- — bed
- — sqft
314 Grantham Avenue, St. Catharines, Ontario • L2M 5A6 • 444 - Carlton/Bunting














