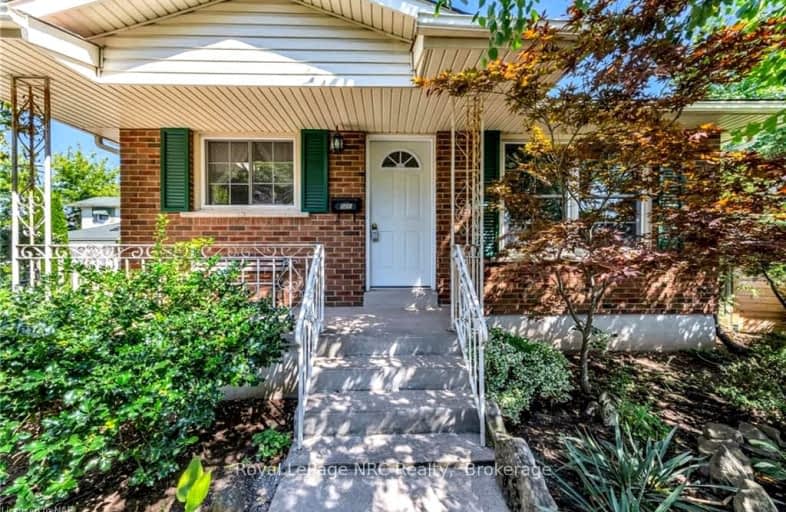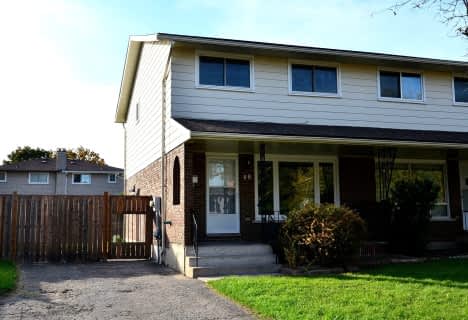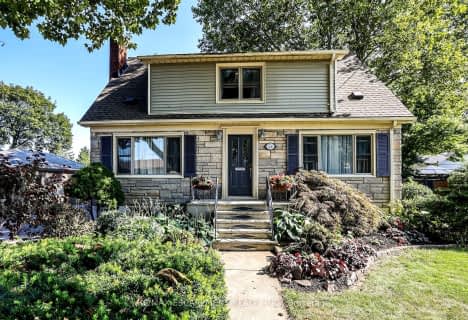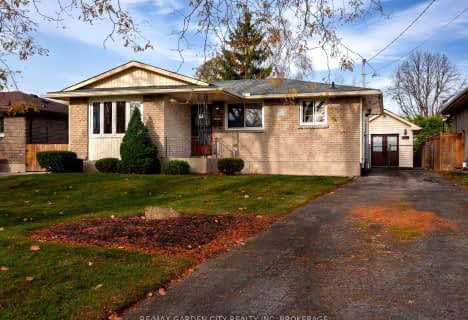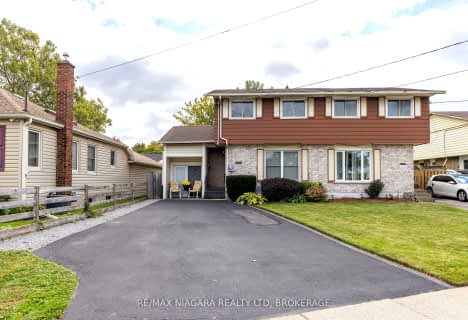
Our Lady of Fatima Catholic Elementary School
Elementary: CatholicLincoln Centennial Public School
Elementary: PublicLockview Public School
Elementary: PublicPrince Philip Public School
Elementary: PublicSt Alfred Catholic Elementary School
Elementary: CatholicCanadian Martyrs Catholic Elementary School
Elementary: CatholicLifetime Learning Centre Secondary School
Secondary: PublicSaint Francis Catholic Secondary School
Secondary: CatholicLaura Secord Secondary School
Secondary: PublicHoly Cross Catholic Secondary School
Secondary: CatholicEden High School
Secondary: PublicGovernor Simcoe Secondary School
Secondary: Public-
Guy Road Park
5 Guy Rd (Guy Road and Duncan Street), St. Catharines ON L2N 7S3 1.3km -
Walker's Creek Park
142A Parnell Rd, St. Catharines ON L2M 1T3 1.52km -
Tecumseh park
45 Tecumseh St (Bunting Road), St. Catharines ON 1.6km
-
TD Canada Trust ATM
364 Scott St, St. Catharines ON L2M 3W4 0.82km -
TD Canada Trust Branch and ATM
364 Scott St, St Catharines ON L2M 3W4 0.84km -
BMO Bank of Montreal
121 Lakeshore Rd (at Geneva St), St. Catharines ON L2N 2T7 1.8km
- 2 bath
- 4 bed
- 1100 sqft
548 Ontario Street, St. Catharines, Ontario • L2N 4N5 • 443 - Lakeport
- 2 bath
- 3 bed
- 1100 sqft
40 Westfield Drive, St. Catharines, Ontario • L2N 5Z6 • 446 - Fairview
- 3 bath
- 3 bed
- 1500 sqft
356 Linwell Road, St. Catharines, Ontario • L2M 2P2 • 442 - Vine/Linwell
- — bath
- — bed
- — sqft
310 1/2 Linwell Road, St. Catharines, Ontario • L2N 1T3 • 442 - Vine/Linwell
