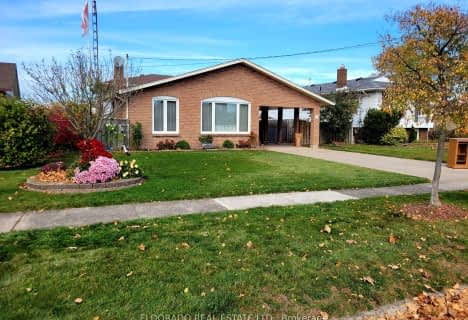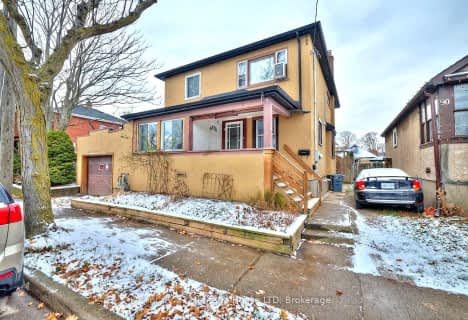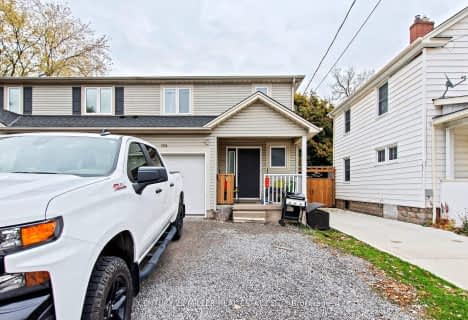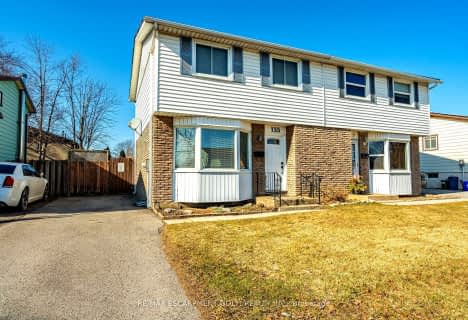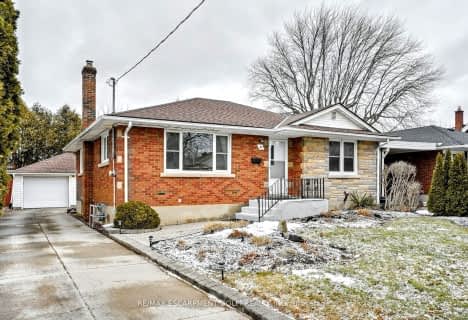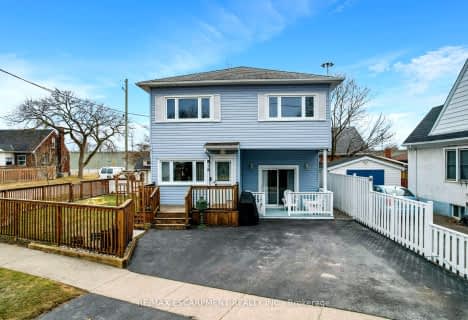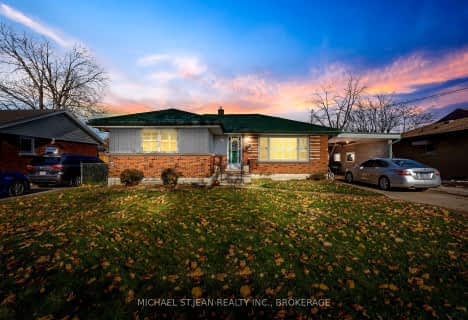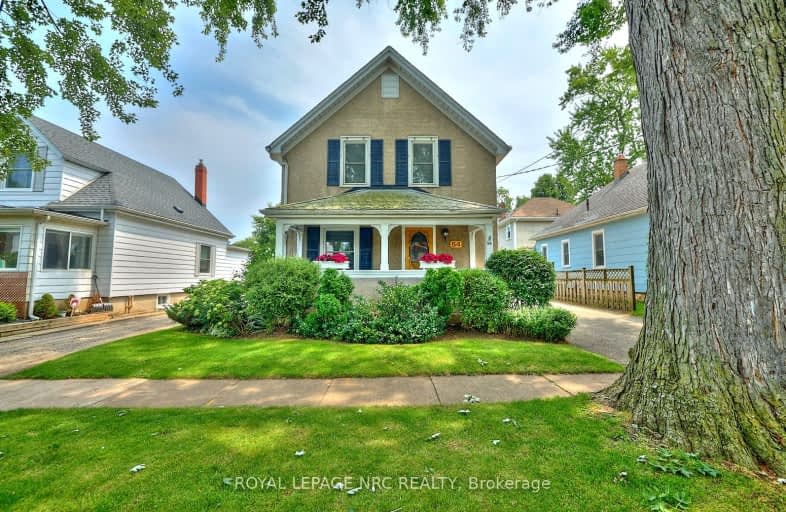
Very Walkable
- Most errands can be accomplished on foot.
Good Transit
- Some errands can be accomplished by public transportation.
Bikeable
- Some errands can be accomplished on bike.

St Nicholas Catholic Elementary School
Elementary: CatholicEdith Cavell Public School
Elementary: PublicConnaught Public School
Elementary: PublicÉÉC Immaculée-Conception
Elementary: CatholicSt Denis Catholic Elementary School
Elementary: CatholicHarriet Tubman Public School
Elementary: PublicDSBN Academy
Secondary: PublicLifetime Learning Centre Secondary School
Secondary: PublicSaint Francis Catholic Secondary School
Secondary: CatholicSt Catharines Collegiate Institute and Vocational School
Secondary: PublicLaura Secord Secondary School
Secondary: PublicEden High School
Secondary: Public-
Catherine St. Splash Pad
64 Catherine St (at Russel), St. Catharines ON 0.41km -
Montebello Park
64 Ontario St (at Lake St.), St. Catharines ON L2R 7C2 0.95km -
Fitzgerald Park
St. Catharines ON 1.31km
-
Localcoin Bitcoin ATM - Big Bee Convenience & Food Mart
66 Geneva St, St. Catharines ON L2R 4M7 0.83km -
National Trust Co
44 James St, St Catharines ON L2R 5B8 0.92km -
Chris Turner - TD Merchant Solutions
40 King St, St. Catharines ON L2R 3H4 1.02km
- 3 bath
- 3 bed
- 1100 sqft
158 York Street West, St. Catharines, Ontario • L2R 6E7 • 451 - Downtown
- 2 bath
- 3 bed
- 1100 sqft
121 Sherman Drive, St. Catharines, Ontario • L2N 2L7 • 443 - Lakeport
- 1 bath
- 3 bed
- 1100 sqft
110 Eastchester Avenue, St. Catharines, Ontario • L2P 2Z1 • 450 - E. Chester
- 1 bath
- 3 bed
- 1100 sqft
135 Linwell Road, St. Catharines, Ontario • L2N 6H2 • 443 - Lakeport
- 1 bath
- 3 bed
- 1100 sqft
21 Fawell Avenue, St. Catharines, Ontario • L2S 2V5 • 453 - Grapeview
- 1 bath
- 4 bed
- 1100 sqft
16 Kingsway Crescent, St. Catharines, Ontario • L2N 1A6 • 446 - Fairview


