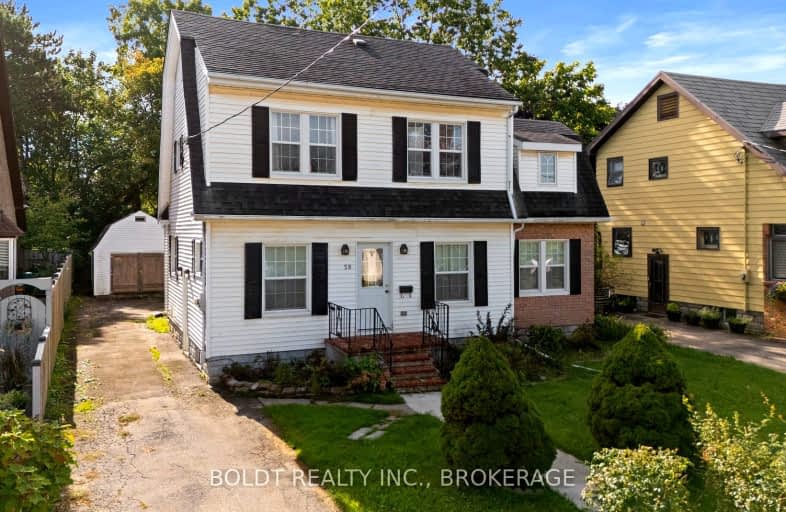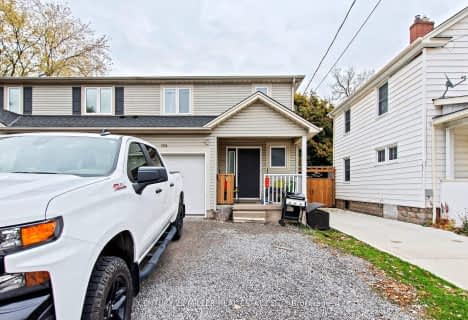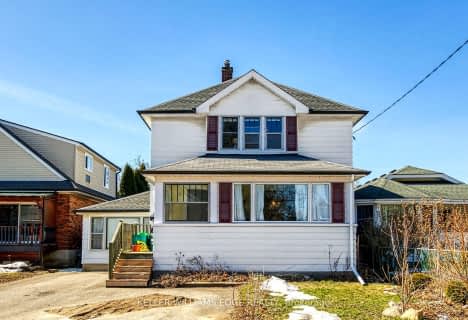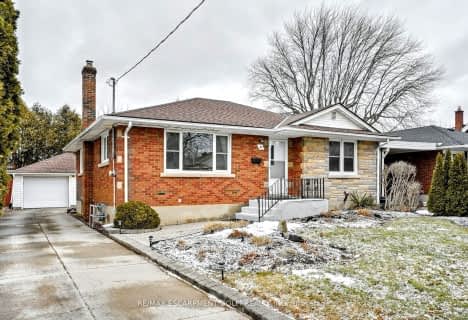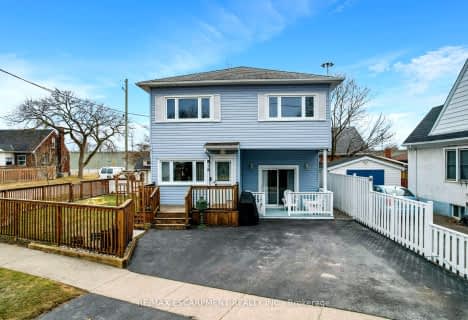Car-Dependent
- Most errands require a car.
Some Transit
- Most errands require a car.
Very Bikeable
- Most errands can be accomplished on bike.

St Nicholas Catholic Elementary School
Elementary: CatholicDSBN Academy
Elementary: PublicOakridge Public School
Elementary: PublicEdith Cavell Public School
Elementary: PublicWestdale Public School
Elementary: PublicSt Anthony Catholic Elementary School
Elementary: CatholicDSBN Academy
Secondary: PublicLifetime Learning Centre Secondary School
Secondary: PublicSt Catharines Collegiate Institute and Vocational School
Secondary: PublicEden High School
Secondary: PublicSir Winston Churchill Secondary School
Secondary: PublicDenis Morris Catholic High School
Secondary: Catholic-
Old Guard Park
Louth St (St. Paul St), St. Catharines ON 0.62km -
Memorial Park
6 Saint Paul St W (The Parkway), St. Catharines ON 0.82km -
Vintage Park
66 Vintage Cres (at Louth St), St. Catharines ON L2S 3C6 0.89km
-
Meridian Credit Union ATM
240 St Paul St W, St Catharines ON L2S 2E7 0.94km -
TD Bank Financial Group
31 Queen St (at King), St. Catharines ON L2R 5G4 1.07km -
BDC - Business Development Bank of Canada
39 Queen St, St Catharines ON L2R 5G6 1.08km
- 3 bath
- 3 bed
- 1100 sqft
158 York Street West, St. Catharines, Ontario • L2R 6E7 • 451 - Downtown
- 3 bath
- 6 bed
- 1500 sqft
24 Union Street, St. Catharines, Ontario • L2S 2R2 • 458 - Western Hill
- 2 bath
- 3 bed
- 700 sqft
79 Powerview Avenue, St. Catharines, Ontario • L2S 1W5 • 458 - Western Hill
- 3 bath
- 3 bed
- 1500 sqft
89 York Street, St. Catharines, Ontario • L2R 6E1 • 451 - Downtown
- 1 bath
- 3 bed
- 1100 sqft
110 Eastchester Avenue, St. Catharines, Ontario • L2P 2Z1 • 450 - E. Chester
- 1 bath
- 3 bed
- 1100 sqft
21 Fawell Avenue, St. Catharines, Ontario • L2S 2V5 • 453 - Grapeview
- 1 bath
- 4 bed
- 1100 sqft
16 Kingsway Crescent, St. Catharines, Ontario • L2N 1A6 • 446 - Fairview
