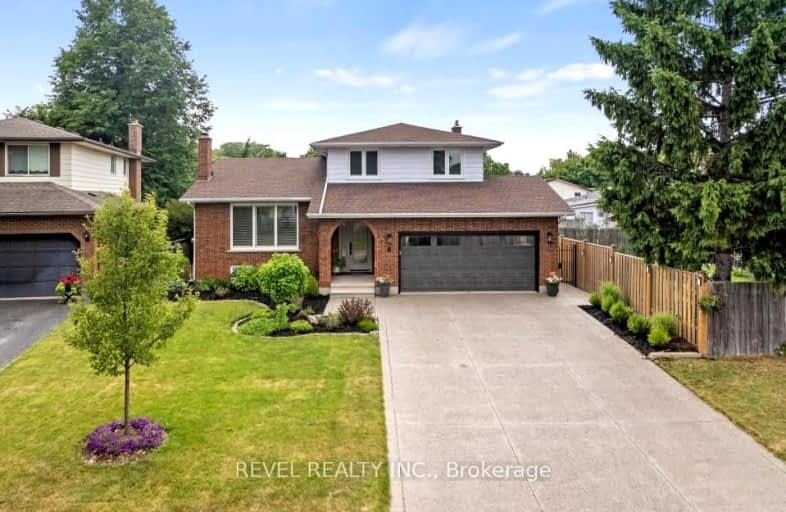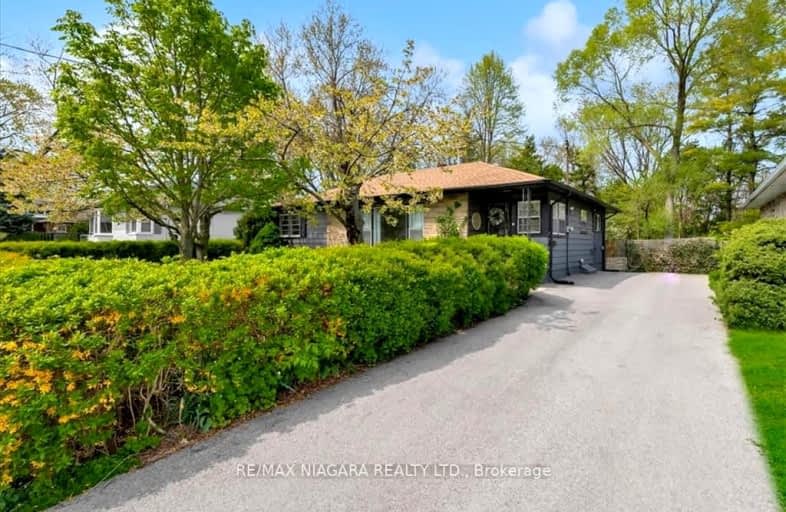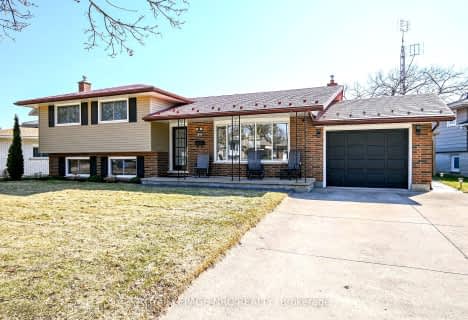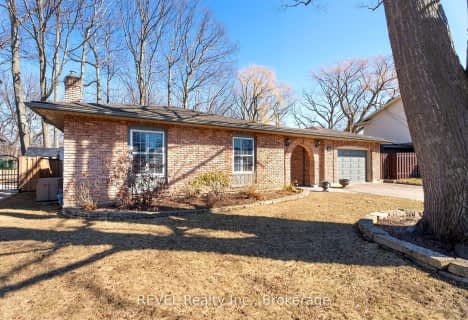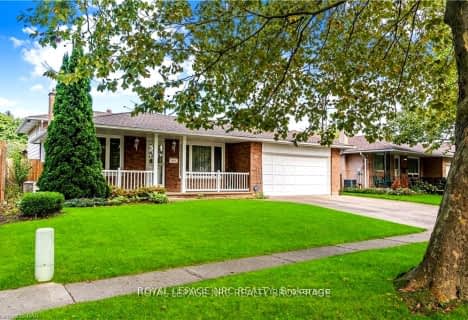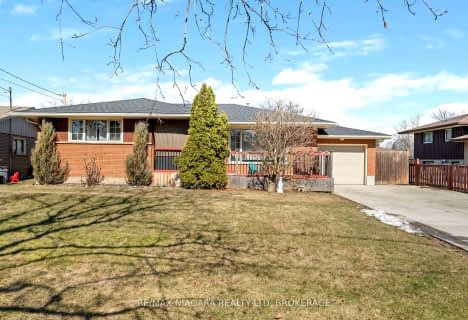Car-Dependent
- Most errands require a car.
Some Transit
- Most errands require a car.
Bikeable
- Some errands can be accomplished on bike.

Assumption Catholic Elementary School
Elementary: CatholicPort Weller Public School
Elementary: PublicParnall Public School
Elementary: PublicSt James Catholic Elementary School
Elementary: CatholicDalewood Public School
Elementary: PublicPrince Philip Public School
Elementary: PublicLifetime Learning Centre Secondary School
Secondary: PublicSaint Francis Catholic Secondary School
Secondary: CatholicLaura Secord Secondary School
Secondary: PublicHoly Cross Catholic Secondary School
Secondary: CatholicEden High School
Secondary: PublicGovernor Simcoe Secondary School
Secondary: Public- 3 bath
- 4 bed
- 1500 sqft
2 Bromley Drive, St. Catharines, Ontario • L2M 0C9 • 436 - Port Weller
- 2 bath
- 3 bed
- 1100 sqft
72 Richelieu Drive, St. Catharines, Ontario • L2M 2C5 • 442 - Vine/Linwell
- 2 bath
- 3 bed
- 1100 sqft
5 Chorley Avenue, St. Catharines, Ontario • L2M 2K8 • 441 - Bunting/Linwell
- 2 bath
- 4 bed
51 Royal Oak Drive, St. Catharines, Ontario • L2N 6K4 • 439 - Martindale Pond
- 3 bath
- 3 bed
- 1100 sqft
31 Tamarack Avenue, St. Catharines, Ontario • L2M 3C1 • 441 - Bunting/Linwell
- 2 bath
- 3 bed
- 700 sqft
80 Monarch Park Drive, St. Catharines, Ontario • L2M 6V3 • 442 - Vine/Linwell
- 3 bath
- 3 bed
- 1100 sqft
24 Butler Crescent, St. Catharines, Ontario • L2H 7B3 • 437 - Lakeshore
- 3 bath
- 3 bed
- 1100 sqft
39 Viking Drive, St. Catharines, Ontario • L2M 2V4 • 441 - Bunting/Linwell
