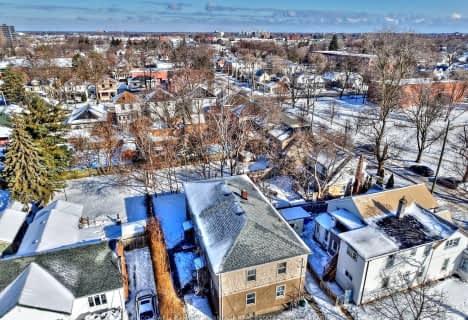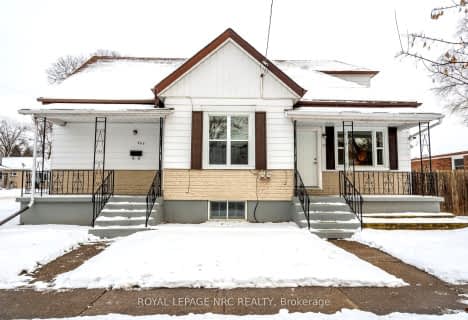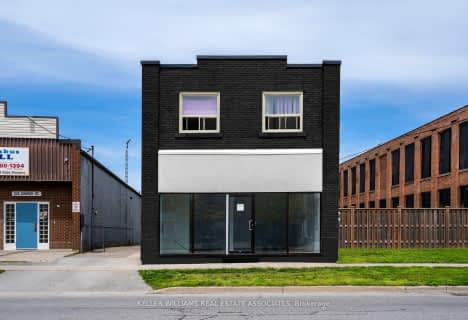
École élémentaire L'Héritage
Elementary: PublicWilliam Hamilton Merritt Public School
Elementary: PublicLincoln Centennial Public School
Elementary: PublicParnall Public School
Elementary: PublicPine Grove Public School
Elementary: PublicDalewood Public School
Elementary: PublicLifetime Learning Centre Secondary School
Secondary: PublicSaint Francis Catholic Secondary School
Secondary: CatholicSt Catharines Collegiate Institute and Vocational School
Secondary: PublicLaura Secord Secondary School
Secondary: PublicEden High School
Secondary: PublicGovernor Simcoe Secondary School
Secondary: Public- 2 bath
- 4 bed
- 1500 sqft
3 Colonial Court, St. Catharines, Ontario • L2N 2R2 • 437 - Lakeshore
- 4 bath
- 8 bed
- 2000 sqft
175 Pleasant Avenue East, St. Catharines, Ontario • L2R 1Y6 • 451 - Downtown
- 2 bath
- 4 bed
- 1500 sqft
30/30.5 Wiley Street, St. Catharines, Ontario • L2R 4E7 • 451 - Downtown
- 3 bath
- 4 bed
- 1500 sqft
67 Arbour Glen Drive, St. Catharines, Ontario • L2W 1C5 • 453 - Grapeview
- 7 bath
- 7 bed
- 3500 sqft
237 Church Street, St. Catharines, Ontario • L2R 3E8 • 450 - E. Chester
- 2 bath
- 4 bed
51 Royal Oak Drive, St. Catharines, Ontario • L2N 6K4 • 439 - Martindale Pond
- 3 bath
- 4 bed
- 1500 sqft
30 Cecil Street, St. Catharines, Ontario • L2N 4B2 • 443 - Lakeport
- 2 bath
- 4 bed
- 2000 sqft
50 Royal York Road, St. Catharines, Ontario • L2N 2N9 • 437 - Lakeshore












