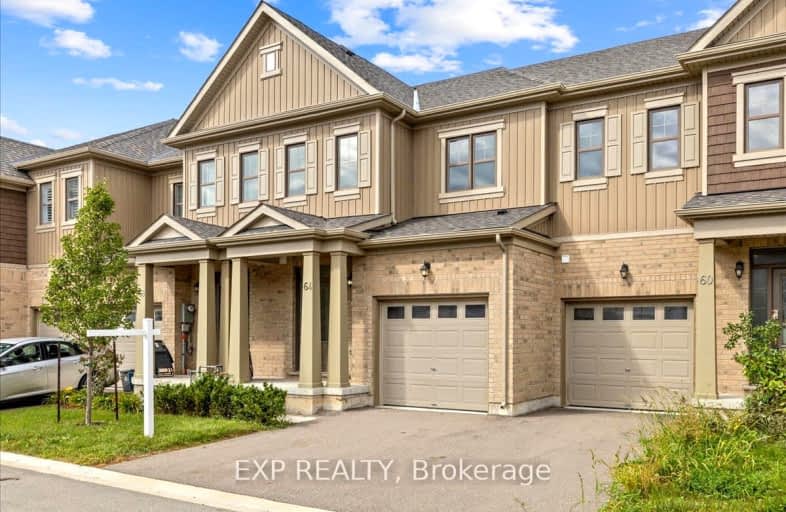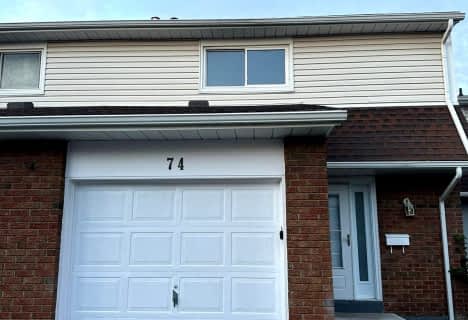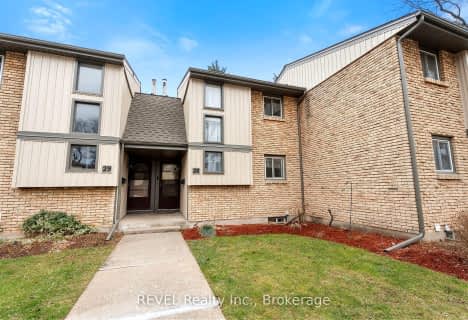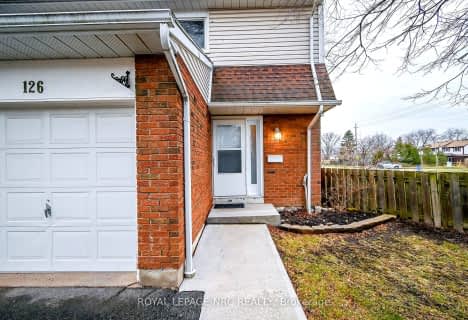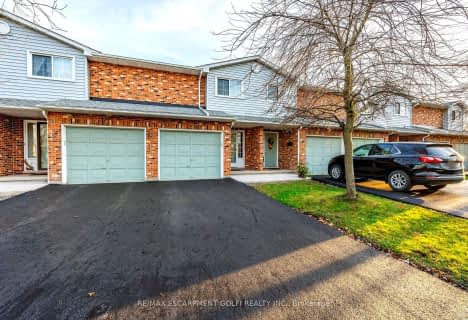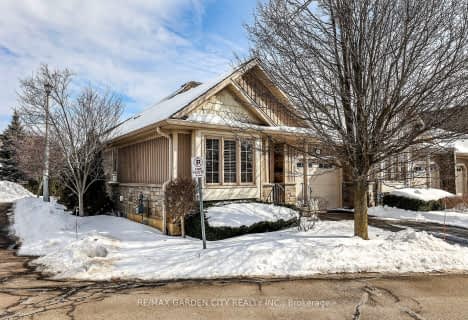Somewhat Walkable
- Some errands can be accomplished on foot.
Some Transit
- Most errands require a car.
Very Bikeable
- Most errands can be accomplished on bike.

E I McCulley Public School
Elementary: PublicCarleton Public School
Elementary: PublicPrince of Wales Public School
Elementary: PublicLockview Public School
Elementary: PublicCanadian Martyrs Catholic Elementary School
Elementary: CatholicJeanne Sauve Public School
Elementary: PublicSt Catharines Collegiate Institute and Vocational School
Secondary: PublicLaura Secord Secondary School
Secondary: PublicHoly Cross Catholic Secondary School
Secondary: CatholicEden High School
Secondary: PublicGovernor Simcoe Secondary School
Secondary: PublicSir Winston Churchill Secondary School
Secondary: Public-
Bartlett Park
69 Haynes Ave (Tasker Street), St. Catharines ON 2.52km -
St Catharines Recreation
320 Geneva St (Geneva & Wood), St Catharines ON L2N 2G6 2.79km -
Eastmount Park
15 Thorncliff Dr, St. Catharines ON 3.03km
-
PenFinancial Credit Union
300 Bunting Rd, St. Catharines ON L2M 7X3 0.34km -
TD Bank Financial Group
455 Welland Ave, St. Catharines ON L2M 5V2 1.22km -
TD Canada Trust ATM
364 Scott St, St. Catharines ON L2M 3W4 2.22km
- 3 bath
- 3 bed
- 1200 sqft
53 Myrtle Avenue, St. Catharines, Ontario • L2M 5W2 • St. Catharines
- 3 bath
- 3 bed
- 1000 sqft
24 Cosmopolitan Common, St. Catharines, Ontario • L2M 0B8 • 444 - Carlton/Bunting
- 3 bath
- 3 bed
- 1200 sqft
#5-603 Welland Avenue, St. Catharines, Ontario • L2M 0A6 • 444 - Carlton/Bunting
