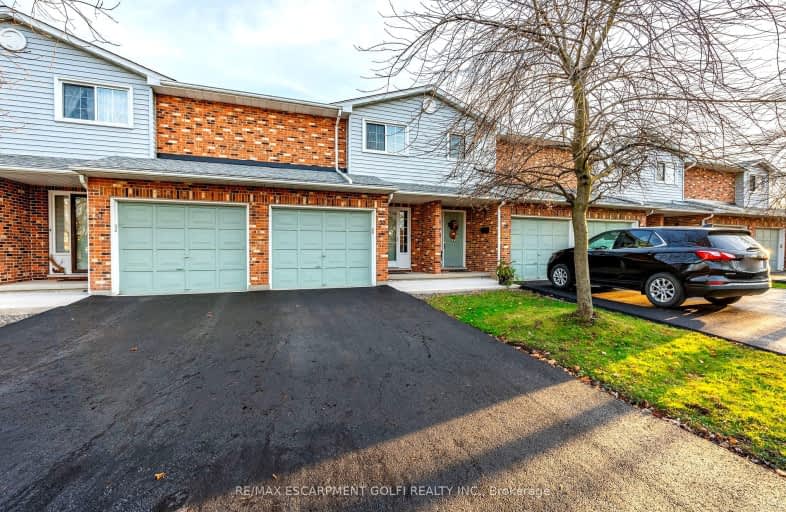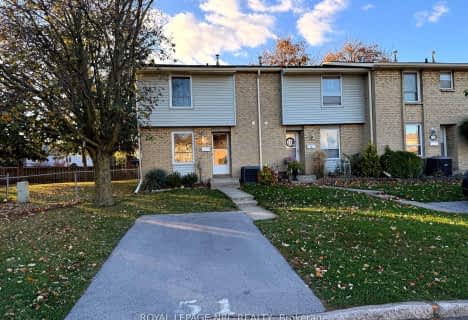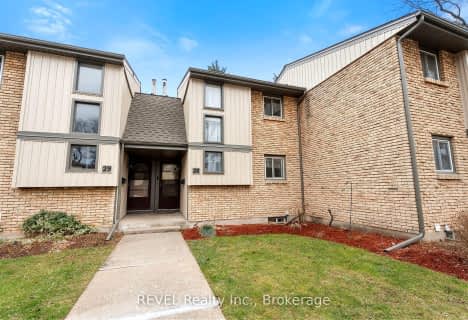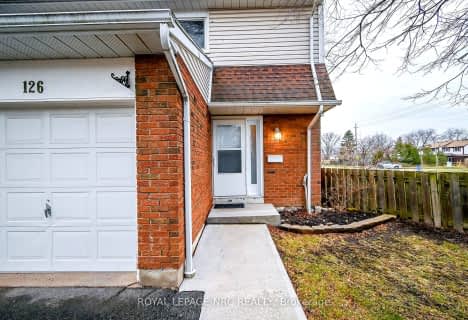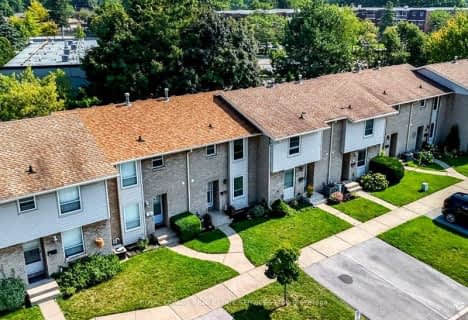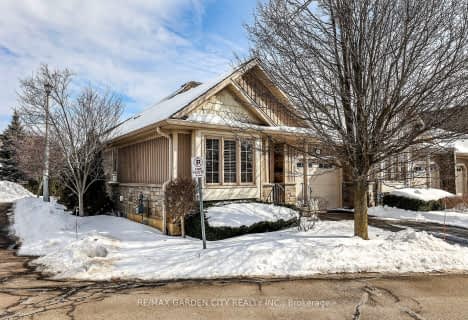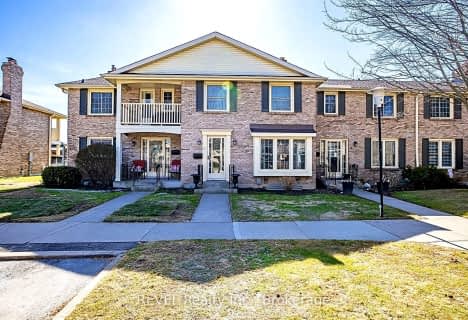Very Walkable
- Most errands can be accomplished on foot.
Some Transit
- Most errands require a car.
Bikeable
- Some errands can be accomplished on bike.

E I McCulley Public School
Elementary: PublicCarleton Public School
Elementary: PublicConnaught Public School
Elementary: PublicPrince of Wales Public School
Elementary: PublicSt Alfred Catholic Elementary School
Elementary: CatholicJeanne Sauve Public School
Elementary: PublicSt Catharines Collegiate Institute and Vocational School
Secondary: PublicLaura Secord Secondary School
Secondary: PublicHoly Cross Catholic Secondary School
Secondary: CatholicEden High School
Secondary: PublicGovernor Simcoe Secondary School
Secondary: PublicSir Winston Churchill Secondary School
Secondary: Public-
Bartlett Park
69 Haynes Ave (Tasker Street), St. Catharines ON 1.44km -
St. Alfred's Park
68A Ted St (Hill Park Lane and Ted Street), St. Catharines ON 1.51km -
Totem Pole Park
2.05km
-
Localcoin Bitcoin ATM - Big Bee Convenience & Foodmart
448 Welland Ave, St. Catharines ON L2M 7V3 0.28km -
HSBC Bank ATM
300 Bunting Rd, St Catharines ON L2M 7X3 0.8km -
TD Bank Financial Group
364 Scott St, St. Catharines ON L2M 3W4 1.67km
- 2 bath
- 3 bed
- 1000 sqft
02-64 FORSTER Street, St. Catharines, Ontario • L2N 6T5 • 442 - Vine/Linwell
- 4 bath
- 3 bed
- 1400 sqft
64 Cosmopolitan Common, St. Catharines, Ontario • L2M 0B8 • 444 - Carlton/Bunting
- 3 bath
- 3 bed
- 1000 sqft
24 Cosmopolitan Common, St. Catharines, Ontario • L2M 0B8 • 444 - Carlton/Bunting
- 3 bath
- 3 bed
- 1200 sqft
#5-603 Welland Avenue, St. Catharines, Ontario • L2M 0A6 • 444 - Carlton/Bunting
- 3 bath
- 3 bed
- 1400 sqft
23-60 Canterbury Drive, St. Catharines, Ontario • L2P 3M8 • 456 - Oakdale
- 2 bath
- 3 bed
- 1800 sqft
32-178 Scott Street, St. Catharines, Ontario • L2N 6Y5 • 446 - Fairview
- 3 bath
- 3 bed
- 1200 sqft
12-409 Vine Street, St. Catharines, Ontario • L2M 3S6 • 442 - Vine/Linwell
