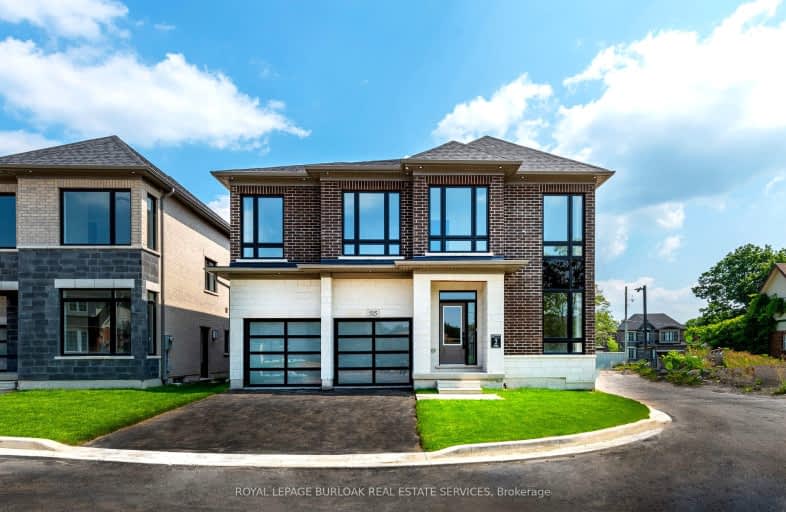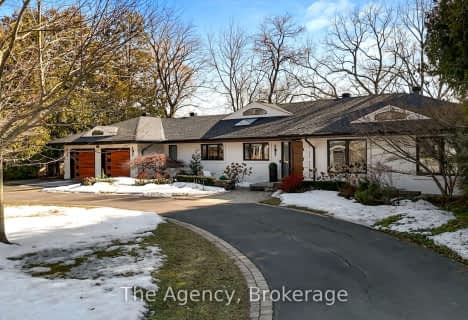Car-Dependent
- Almost all errands require a car.
15
/100
Some Transit
- Most errands require a car.
43
/100
Very Bikeable
- Most errands can be accomplished on bike.
78
/100

Kings Road Public School
Elementary: Public
1.11 km
École élémentaire Renaissance
Elementary: Public
0.28 km
ÉÉC Saint-Philippe
Elementary: Catholic
1.41 km
Burlington Central Elementary School
Elementary: Public
1.26 km
St Johns Separate School
Elementary: Catholic
1.46 km
Central Public School
Elementary: Public
1.32 km
Gary Allan High School - Bronte Creek
Secondary: Public
3.72 km
Thomas Merton Catholic Secondary School
Secondary: Catholic
1.56 km
Gary Allan High School - Burlington
Secondary: Public
3.77 km
Aldershot High School
Secondary: Public
3.96 km
Burlington Central High School
Secondary: Public
1.26 km
Assumption Roman Catholic Secondary School
Secondary: Catholic
3.88 km
-
Spencer Smith Park
1400 Lakeshore Rd (Maple), Burlington ON L7S 1Y2 0.71km -
Iroquois Park
Burlington ON 5.38km -
Ireland Park
Deer Run Ave, Burlington ON 6.46km
-
BMO Bank of Montreal
519 Brant St, Burlington ON L7R 2G6 1.23km -
RBC Royal Bank
360 Pearl St (at Lakeshore), Burlington ON L7R 1E1 1.41km -
BMO Bank of Montreal
1250 Brant St, Burlington ON L7P 1X8 3.26km














