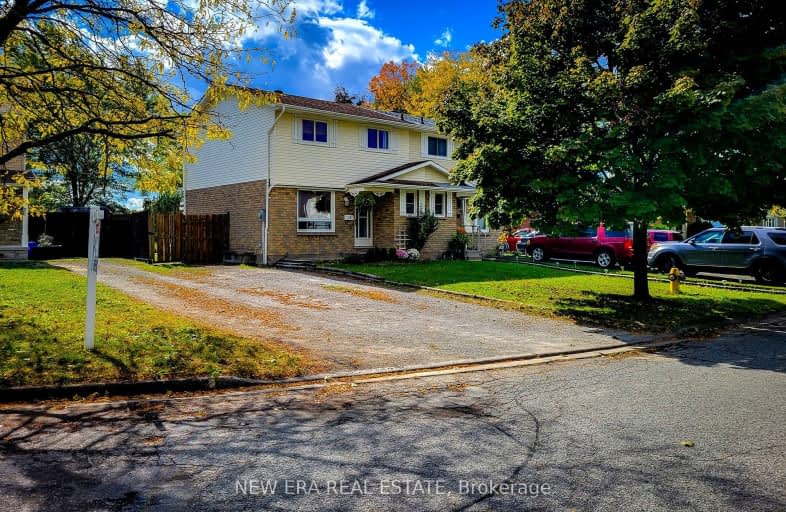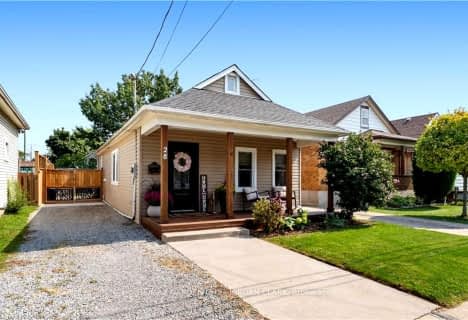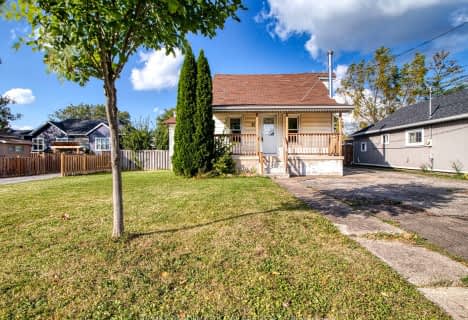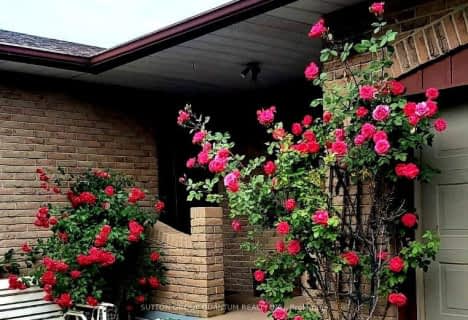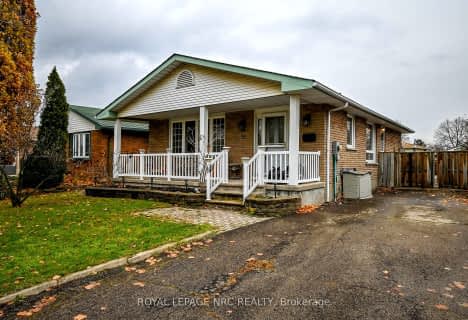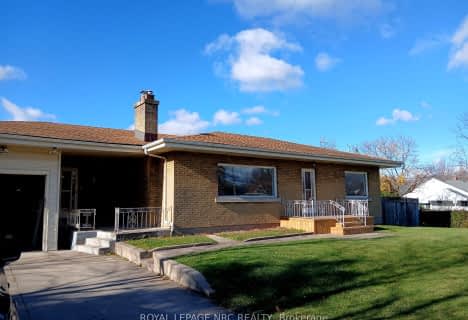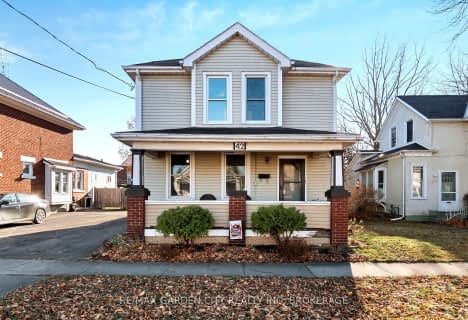Car-Dependent
- Most errands require a car.
Some Transit
- Most errands require a car.
Somewhat Bikeable
- Most errands require a car.

Burleigh Hill Public School
Elementary: PublicSt Theresa Catholic Elementary School
Elementary: CatholicApplewood Public School
Elementary: PublicSt Christopher Catholic Elementary School
Elementary: CatholicFerndale Public School
Elementary: PublicJeanne Sauve Public School
Elementary: PublicThorold Secondary School
Secondary: PublicSt Catharines Collegiate Institute and Vocational School
Secondary: PublicLaura Secord Secondary School
Secondary: PublicHoly Cross Catholic Secondary School
Secondary: CatholicSir Winston Churchill Secondary School
Secondary: PublicDenis Morris Catholic High School
Secondary: Catholic-
Eastmount Park
15 Thorncliff Dr, St. Catharines ON 1.39km -
Burgoyne Woods Dog Park
70 Edgedale Rd, St. Catharines ON 2.37km -
Neelon Park
3 Neelon St, St. Catharines ON 2.48km
-
Scotiabank
102 Hartzell Rd, St. Catharines ON L2P 1N4 1.17km -
TD Bank Financial Group
455 Welland Ave, St. Catharines ON L2M 5V2 2.75km -
Continental Currency Exchange Canada Ltd
221 Glendale Ave (in The Pen Centre), St. Catharines ON L2T 2K9 2.79km
- 2 bath
- 3 bed
- 1100 sqft
7 Battersea Avenue, St. Catharines, Ontario • L2P 1L4 • St. Catharines
- 1 bath
- 3 bed
- 1100 sqft
8 Mcnicholl Circle East, St. Catharines, Ontario • L2N 7C5 • 446 - Fairview
- 2 bath
- 3 bed
- 1100 sqft
130 ST DAVIDS RD Road, St. Catharines, Ontario • L2T 1R1 • 460 - Burleigh Hill
- 2 bath
- 3 bed
21 DRURY Crescent, St. Catharines, Ontario • L2M 6B5 • 444 - Carlton/Bunting
- 2 bath
- 3 bed
- 700 sqft
31 Loraine Drive, St. Catharines, Ontario • L2P 3N9 • 456 - Oakdale
- 2 bath
- 3 bed
- 1500 sqft
42 Dacotah Street, St. Catharines, Ontario • L2R 1Z7 • 451 - Downtown
