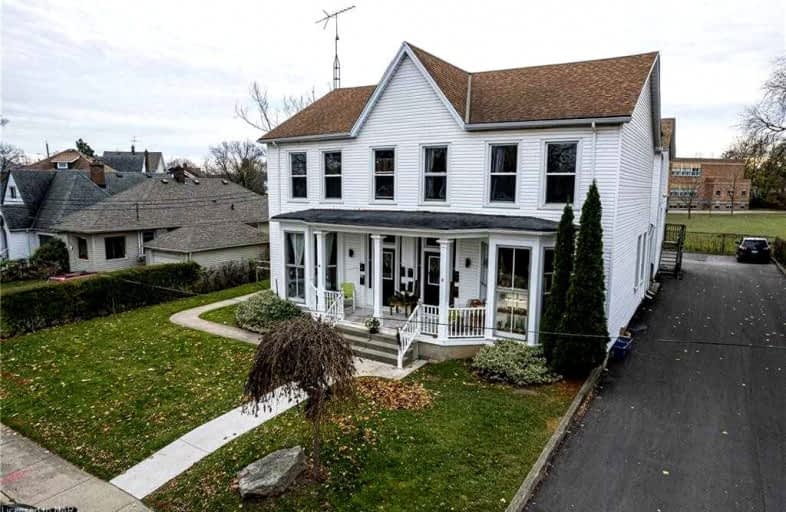Sold on Mar 08, 2022
Note: Property is not currently for sale or for rent.

-
Type: Multiplex
-
Style: 2-Storey
-
Lot Size: 81.99 x 135 Feet
-
Age: No Data
-
Taxes: $12,210 per year
-
Days on Site: 20 Days
-
Added: Feb 16, 2022 (2 weeks on market)
-
Updated:
-
Last Checked: 3 months ago
-
MLS®#: X5504532
-
Listed By: Royal lepage nrc realty
Rare Opportunity To Purchase A Legal 7 Unit Building In The Vicinity Of Rodman Hall Art Centre Of St. Catharines. Located Close To Go Train Station, A Short Walk From The Downtown Core, West End Business Centre, General Hospital, Highway & City Transit. 5- 2 Bedroom Units, 2- 1 Bedroom Units. 4 Units Are Part Of The Existing Building Which Has A Partial Basement; The Addition Built In 1994 Has A Full Basement And 3 Units. Unit #6 Has Been Recently Updated
Extras
With Vinyl Flooring, Carpeting, Paint, Quartz Countertops, New Cabinet Doors & Also Has A Gas Fireplace; Windows Range Btwn 1 To 20 Years Old; Heating System Is 2 Years Old With A High Efficiency**Interboard Listing: Niagara R. E. Assoc**
Property Details
Facts for 8-10 Lisgar Street, St. Catharines
Status
Days on Market: 20
Last Status: Sold
Sold Date: Mar 08, 2022
Closed Date: Mar 02, 2023
Expiry Date: Apr 19, 2022
Sold Price: $1,767,000
Unavailable Date: Mar 08, 2022
Input Date: Feb 17, 2022
Property
Status: Sale
Property Type: Multiplex
Style: 2-Storey
Area: St. Catharines
Availability Date: Flexible
Assessment Amount: $449,000
Assessment Year: 2021
Inside
Bedrooms: 9
Bedrooms Plus: 3
Bathrooms: 7
Kitchens: 7
Rooms: 33
Den/Family Room: No
Air Conditioning: None
Fireplace: Yes
Washrooms: 7
Building
Basement: Full
Basement 2: Unfinished
Heat Type: Water
Heat Source: Gas
Exterior: Vinyl Siding
Water Supply: Municipal
Special Designation: Unknown
Parking
Driveway: Private
Garage Type: None
Covered Parking Spaces: 11
Total Parking Spaces: 11
Fees
Tax Year: 2021
Tax Legal Description: Pt Lt 2165 Cp Pl 2 Grantham As In Ro452065; St. Ca
Taxes: $12,210
Highlights
Feature: Arts Centre
Feature: Hospital
Feature: Level
Feature: Place Of Worship
Feature: Public Transit
Feature: School
Land
Cross Street: St. Paul Crescent
Municipality District: St. Catharines
Fronting On: West
Parcel Number: 461820134
Pool: None
Sewer: Sewers
Lot Depth: 135 Feet
Lot Frontage: 81.99 Feet
Acres: < .50
Zoning: R3
| XXXXXXXX | XXX XX, XXXX |
XXXX XXX XXXX |
$X,XXX,XXX |
| XXX XX, XXXX |
XXXXXX XXX XXXX |
$X,XXX,XXX | |
| XXXXXXXX | XXX XX, XXXX |
XXXXXXX XXX XXXX |
|
| XXX XX, XXXX |
XXXXXX XXX XXXX |
$X,XXX,XXX | |
| XXXXXXXX | XXX XX, XXXX |
XXXXXXX XXX XXXX |
|
| XXX XX, XXXX |
XXXXXX XXX XXXX |
$X,XXX,XXX |
| XXXXXXXX XXXX | XXX XX, XXXX | $1,767,000 XXX XXXX |
| XXXXXXXX XXXXXX | XXX XX, XXXX | $1,790,000 XXX XXXX |
| XXXXXXXX XXXXXXX | XXX XX, XXXX | XXX XXXX |
| XXXXXXXX XXXXXX | XXX XX, XXXX | $1,890,000 XXX XXXX |
| XXXXXXXX XXXXXXX | XXX XX, XXXX | XXX XXXX |
| XXXXXXXX XXXXXX | XXX XX, XXXX | $1,960,000 XXX XXXX |

St Nicholas Catholic Elementary School
Elementary: CatholicDSBN Academy
Elementary: PublicOakridge Public School
Elementary: PublicEdith Cavell Public School
Elementary: PublicWestdale Public School
Elementary: PublicSt Anthony Catholic Elementary School
Elementary: CatholicDSBN Academy
Secondary: PublicSt Catharines Collegiate Institute and Vocational School
Secondary: PublicLaura Secord Secondary School
Secondary: PublicEden High School
Secondary: PublicSir Winston Churchill Secondary School
Secondary: PublicDenis Morris Catholic High School
Secondary: Catholic

