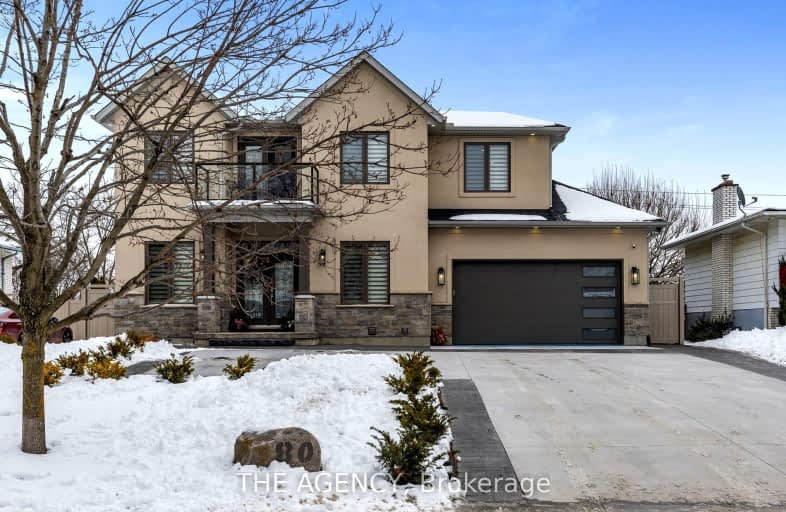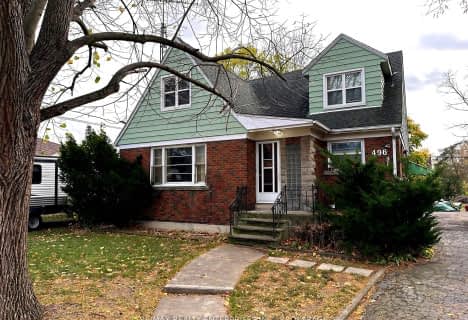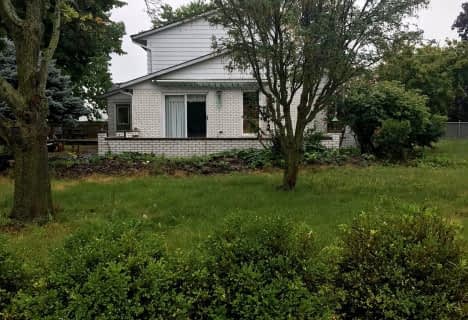
E I McCulley Public School
Elementary: PublicCarleton Public School
Elementary: PublicPrince of Wales Public School
Elementary: PublicLockview Public School
Elementary: PublicCanadian Martyrs Catholic Elementary School
Elementary: CatholicJeanne Sauve Public School
Elementary: PublicLifetime Learning Centre Secondary School
Secondary: PublicSt Catharines Collegiate Institute and Vocational School
Secondary: PublicLaura Secord Secondary School
Secondary: PublicHoly Cross Catholic Secondary School
Secondary: CatholicEden High School
Secondary: PublicGovernor Simcoe Secondary School
Secondary: Public-
Cushman Road Park
644 Carlton St (Cushman Road), St. Catharines ON 0.43km -
Realty Park
St. Catharines ON 2.57km -
St Catharines Recreation
320 Geneva St (Geneva & Wood), St Catharines ON L2N 2G6 3.23km
-
HSBC Bank ATM
300 Bunting Rd, St Catharines ON L2M 7X3 0.9km -
TD Bank Financial Group
455 Welland Ave, St. Catharines ON L2M 5V2 1.85km -
Localcoin Bitcoin ATM - Big Bee Convenience & Foodmart
448 Welland Ave, St. Catharines ON L2M 7V3 1.95km










