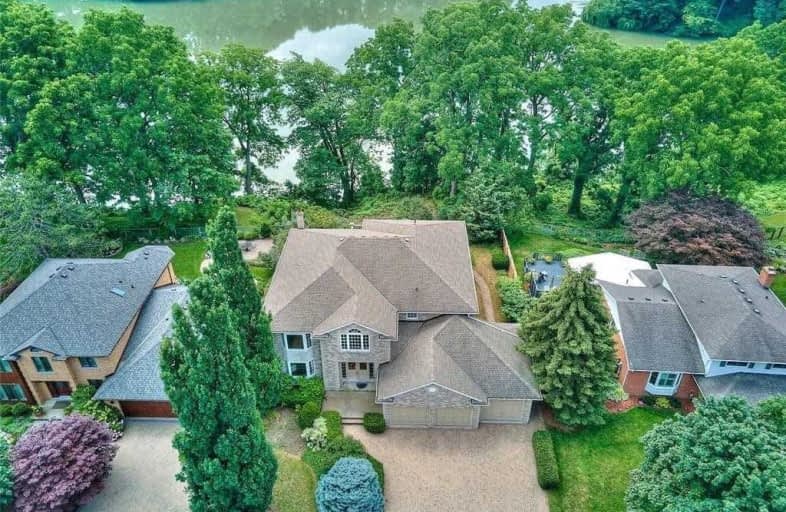
Woodland Public School
Elementary: PublicGracefield Public School
Elementary: PublicWilliam Hamilton Merritt Public School
Elementary: PublicMother Teresa Catholic Elementary School
Elementary: CatholicSt Ann Catholic Elementary School
Elementary: CatholicGrapeview Public School
Elementary: PublicLifetime Learning Centre Secondary School
Secondary: PublicSaint Francis Catholic Secondary School
Secondary: CatholicSt Catharines Collegiate Institute and Vocational School
Secondary: PublicLaura Secord Secondary School
Secondary: PublicEden High School
Secondary: PublicGovernor Simcoe Secondary School
Secondary: Public- 4 bath
- 8 bed
- 3500 sqft
20 Mildred Avenue, St. Catharines, Ontario • L2R 6H8 • 452 - Haig




