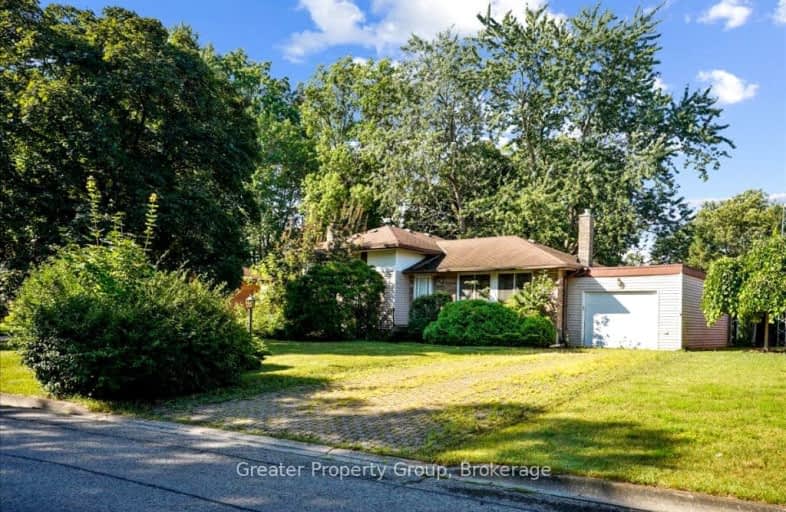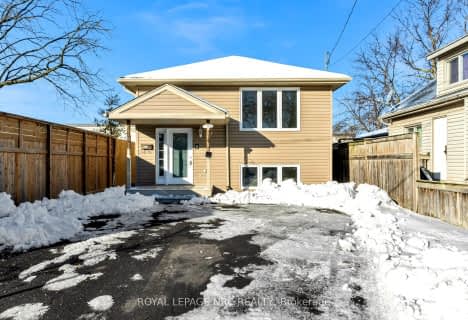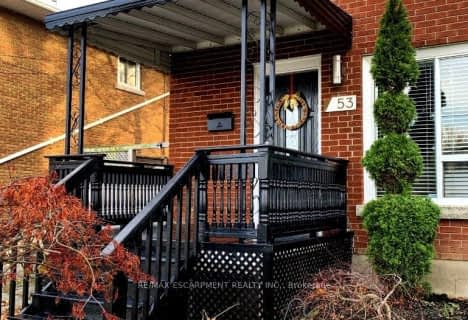Somewhat Walkable
- Some errands can be accomplished on foot.
Some Transit
- Most errands require a car.
Bikeable
- Some errands can be accomplished on bike.

Burleigh Hill Public School
Elementary: PublicÉÉC Sainte-Marguerite-Bourgeoys-St.Cath
Elementary: CatholicSt Theresa Catholic Elementary School
Elementary: CatholicWestmount Public School
Elementary: PublicOakridge Public School
Elementary: PublicFerndale Public School
Elementary: PublicDSBN Academy
Secondary: PublicThorold Secondary School
Secondary: PublicSt Catharines Collegiate Institute and Vocational School
Secondary: PublicLaura Secord Secondary School
Secondary: PublicSir Winston Churchill Secondary School
Secondary: PublicDenis Morris Catholic High School
Secondary: Catholic-
Mountain Locks Park
107 Merritt St, St. Catharines ON L2T 1J7 0.95km -
Barley Drive Park
24 Capner St (Barley Drive), St. Catharines ON 1.68km -
Memorial Park
6 Saint Paul St W (The Parkway), St. Catharines ON 2.44km
-
CIBC
221 Glendale Ave (in The Pen Centre), St. Catharines ON L2T 2K9 0.59km -
President's Choice Financial ATM
221 Glendale Ave, St. Catharines ON L2T 2K9 0.7km -
TD Bank Financial Group
240 Glendale Ave, St. Catharines ON L2T 2L2 0.76km
- 2 bath
- 4 bed
- 1100 sqft
13 Herrick Avenue, St. Catharines, Ontario • L2P 2S7 • 450 - E. Chester
- 2 bath
- 3 bed
- 1100 sqft
6 Lucerne Place, St. Catharines, Ontario • L2P 2E8 • 456 - Oakdale
- 1 bath
- 3 bed
- 1100 sqft
20 Richmond Street, Thorold, Ontario • L2V 3G4 • 557 - Thorold Downtown
- 2 bath
- 3 bed
- 1100 sqft
1 Thornton Street, St. Catharines, Ontario • L2P 1T9 • 455 - Secord Woods
- 1 bath
- 3 bed
- 1100 sqft
53 Thompson Avenue, Thorold, Ontario • L2V 2N2 • 557 - Thorold Downtown
- 2 bath
- 3 bed
5 Aberdeen Circle, St. Catharines, Ontario • L2T 2B7 • 461 - Glendale/Glenridge
- 4 bath
- 3 bed
- 1500 sqft
21A Townline Road East, St. Catharines, Ontario • L2T 1A2 • 460 - Burleigh Hill
- 2 bath
- 3 bed
162 Glendale Avenue, St. Catharines, Ontario • L2T 2K3 • 461 - Glendale/Glenridge














