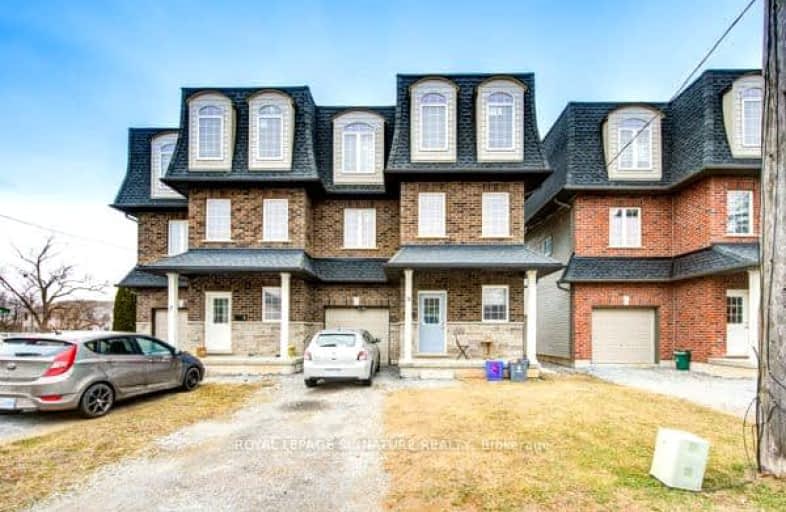Very Walkable
- Most errands can be accomplished on foot.
Some Transit
- Most errands require a car.
Bikeable
- Some errands can be accomplished on bike.

Burleigh Hill Public School
Elementary: PublicÉÉC Sainte-Marguerite-Bourgeoys-St.Cath
Elementary: CatholicSt Theresa Catholic Elementary School
Elementary: CatholicWestmount Public School
Elementary: PublicApplewood Public School
Elementary: PublicFerndale Public School
Elementary: PublicDSBN Academy
Secondary: PublicThorold Secondary School
Secondary: PublicSt Catharines Collegiate Institute and Vocational School
Secondary: PublicLaura Secord Secondary School
Secondary: PublicSir Winston Churchill Secondary School
Secondary: PublicDenis Morris Catholic High School
Secondary: Catholic-
Burgoyne Woods Dog Park
70 Edgedale Rd, St. Catharines ON 1.19km -
Montebello Park
64 Ontario St (at Lake St.), St. Catharines ON L2R 7C2 3.57km -
Old Guard Park
Louth St (St. Paul St), St. Catharines ON 3.66km
-
TD Bank Financial Group
326 Merritt St, St. Catharines ON L2T 1K4 0.12km -
Scotiabank
221 Glendale Ave, St. Catharines ON L2T 2K9 0.37km -
CIBC
221 Glendale Ave (in The Pen Centre), St. Catharines ON L2T 2K9 0.92km
- 3 bath
- 5 bed
- 2000 sqft
27 Tremont Drive, St. Catharines, Ontario • L2T 3A7 • St. Catharines



