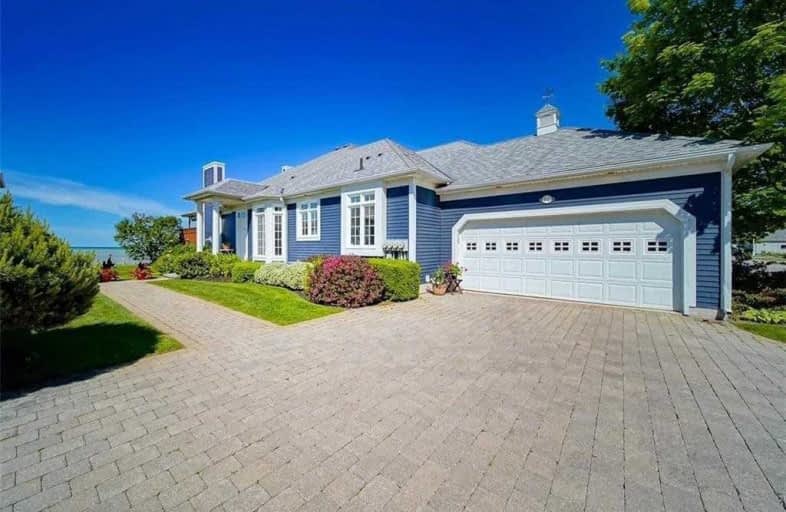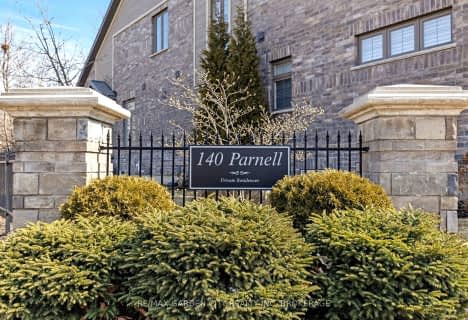
Assumption Catholic Elementary School
Elementary: CatholicPort Weller Public School
Elementary: PublicLockview Public School
Elementary: PublicDalewood Public School
Elementary: PublicPrince Philip Public School
Elementary: PublicCanadian Martyrs Catholic Elementary School
Elementary: CatholicLifetime Learning Centre Secondary School
Secondary: PublicSaint Francis Catholic Secondary School
Secondary: CatholicLaura Secord Secondary School
Secondary: PublicHoly Cross Catholic Secondary School
Secondary: CatholicEden High School
Secondary: PublicGovernor Simcoe Secondary School
Secondary: PublicMore about this building
View 9 Lakeside Drive, St. Catharines- 5 bath
- 3 bed
- 1800 sqft
44-15 Lakeside Drive, St. Catharines, Ontario • L2M 1P3 • St. Catharines
- 3 bath
- 3 bed
- 2250 sqft
102-140 Parnell Road, St. Catharines, Ontario • L2M 1V4 • 442 - Vine/Linwell




