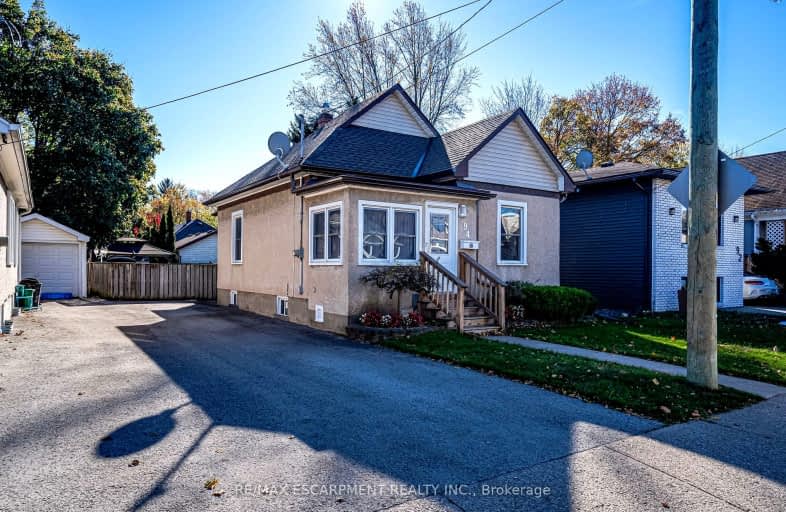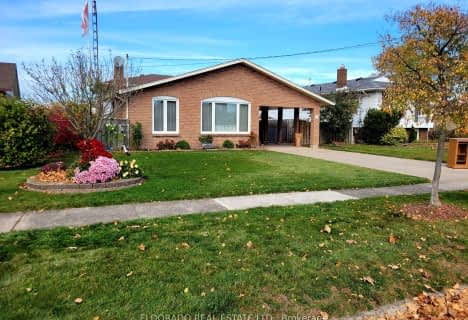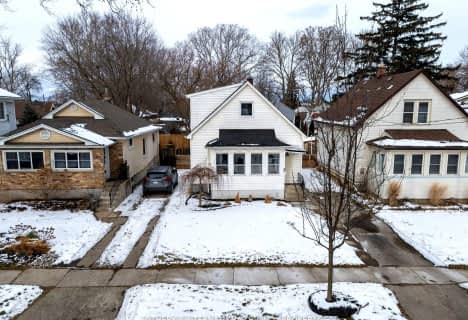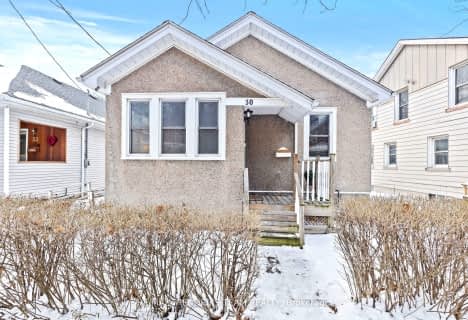
Very Walkable
- Most errands can be accomplished on foot.
Good Transit
- Some errands can be accomplished by public transportation.
Bikeable
- Some errands can be accomplished on bike.

St Nicholas Catholic Elementary School
Elementary: CatholicEdith Cavell Public School
Elementary: PublicÉÉC Immaculée-Conception
Elementary: CatholicSt Denis Catholic Elementary School
Elementary: CatholicGrapeview Public School
Elementary: PublicHarriet Tubman Public School
Elementary: PublicDSBN Academy
Secondary: PublicLifetime Learning Centre Secondary School
Secondary: PublicSaint Francis Catholic Secondary School
Secondary: CatholicSt Catharines Collegiate Institute and Vocational School
Secondary: PublicLaura Secord Secondary School
Secondary: PublicEden High School
Secondary: Public-
Catherine St. Splash Pad
64 Catherine St (at Russel), St. Catharines ON 0.7km -
Torosian Park
37 Chicory Cres, St. Catharines ON L2R 0A5 0.73km -
Montebello Park
64 Ontario St (at Lake St.), St. Catharines ON L2R 7C2 1.07km
-
TD Bank Financial Group
276 Ontario St, St. Catharines ON L2R 5L5 0.53km -
PenFinancial Credit Union Ltd
82 Lake St, St. Catharines ON L2R 5X4 0.59km -
Localcoin Bitcoin ATM - Avondale Food Stores
296 Ontario St, St Catharines ON L2R 5L7 0.66km
- 1 bath
- 3 bed
- 1100 sqft
7 Chaplin Avenue, St. Catharines, Ontario • L2R 2E4 • 451 - Downtown
- 3 bath
- 3 bed
- 1100 sqft
7 Richmond Avenue, St. Catharines, Ontario • L2R 3W6 • St. Catharines
- 2 bath
- 2 bed
- 1100 sqft
57 St Patrick Street, St. Catharines, Ontario • L2R 1K2 • 451 - Downtown
- 2 bath
- 2 bed
- 700 sqft
64 Haynes Avenue, St. Catharines, Ontario • L2R 3Z3 • 450 - E. Chester
- 1 bath
- 3 bed
- 700 sqft
58 Highcourt Crescent, St. Catharines, Ontario • L2M 3M6 • 442 - Vine/Linwell













