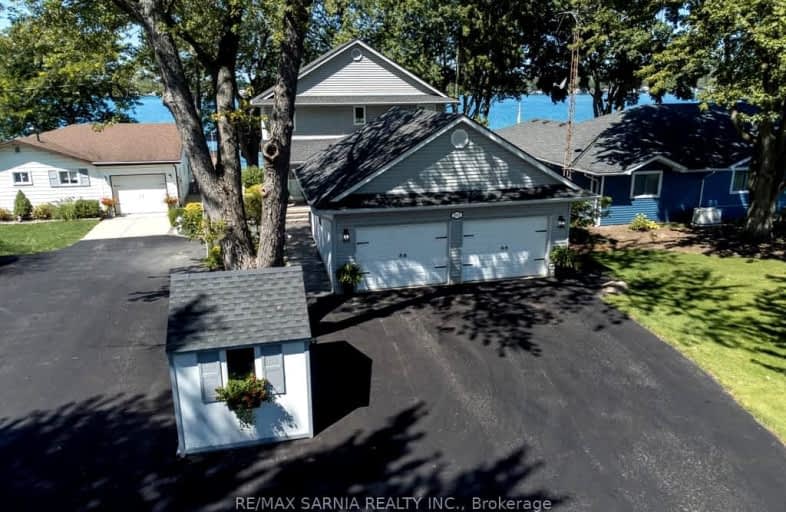Car-Dependent
- Almost all errands require a car.
Somewhat Bikeable
- Most errands require a car.

Mooretown-Courtright School
Elementary: PublicSacred Heart Catholic School
Elementary: CatholicRiverview Central School
Elementary: PublicColonel Cameron Public School
Elementary: PublicSt Joseph Catholic School
Elementary: CatholicSir John Moore Community School
Elementary: PublicGreat Lakes Secondary School
Secondary: PublicÉcole secondaire Franco-Jeunesse
Secondary: PublicÉcole secondaire catholique École secondaire Saint-François-Xavier
Secondary: CatholicAlexander Mackenzie Secondary School
Secondary: PublicWallaceburg District Secondary School
Secondary: PublicNorthern Collegiate Institute and Vocational School
Secondary: Public-
Willow Park
Saint Clair MI 3.55km -
Willow Park
Saint Clair, MI 5.66km -
China Township Park
5600 Indian Trl, China Township, MI 48054 6.41km
-
CIBC
3461 Saint Clair Pky, Sombra ON N0P 2H0 3.33km -
Huntington Bank
2030 River Rd, East China Township, MI 48054 7.01km -
Chemical Bank
270 Clinton Ave (at 3rd St), Saint Clair, MI 48079 8.79km



