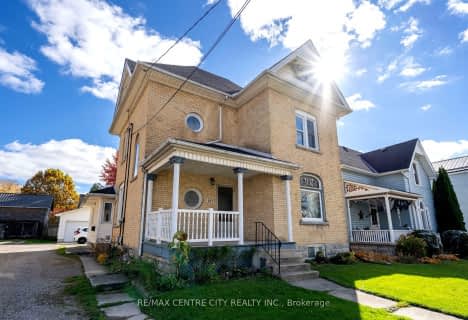
St. Marys DCVI - Elementary
Elementary: Public
0.91 km
South Perth Centennial Public School
Elementary: Public
5.32 km
Holy Name of Mary School
Elementary: Catholic
1.81 km
Downie Central Public School
Elementary: Public
9.81 km
West Nissouri Public School
Elementary: Public
16.21 km
Little Falls Public School Public School
Elementary: Public
0.25 km
Mitchell District High School
Secondary: Public
25.58 km
St Marys District Collegiate and Vocational Institute
Secondary: Public
0.91 km
Mother Teresa Catholic Secondary School
Secondary: Catholic
24.23 km
Stratford Central Secondary School
Secondary: Public
17.99 km
St Michael Catholic Secondary School
Secondary: Catholic
18.86 km
Stratford Northwestern Secondary School
Secondary: Public
18.81 km

