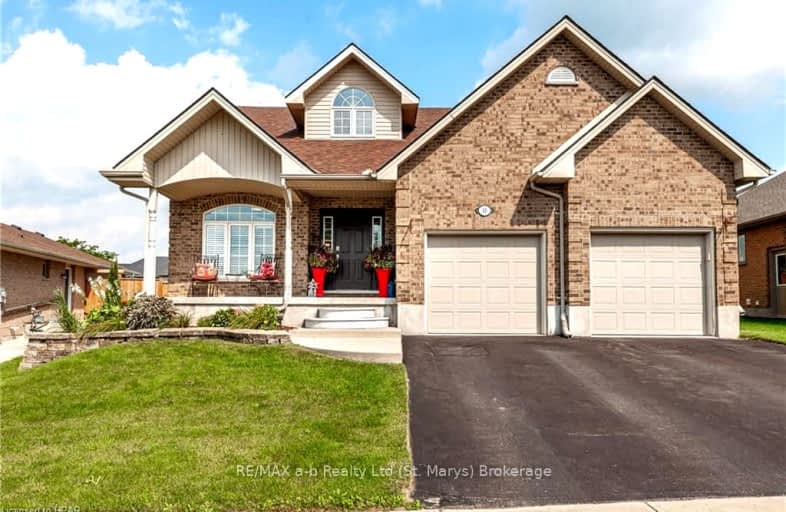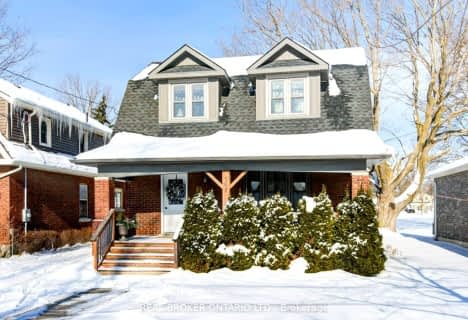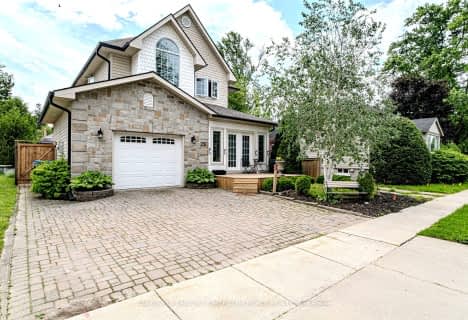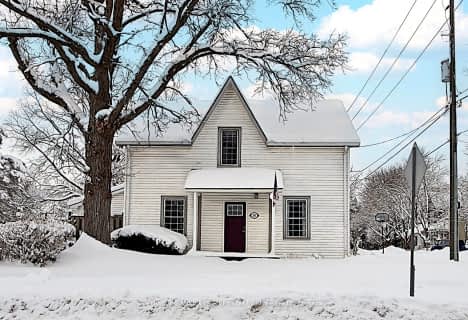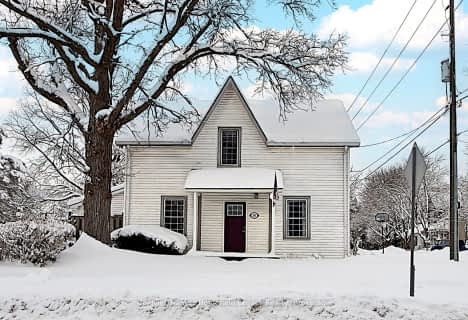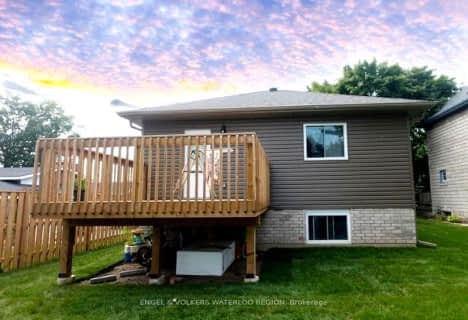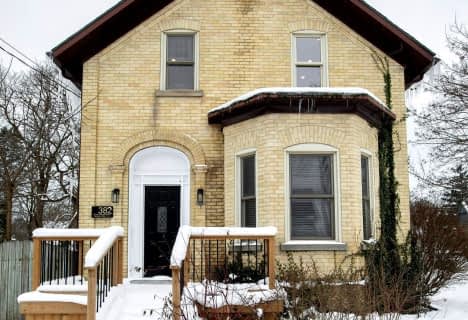Car-Dependent
- Almost all errands require a car.
Somewhat Bikeable
- Almost all errands require a car.

St. Marys DCVI - Elementary
Elementary: PublicA J Baker Public School
Elementary: PublicSouth Perth Centennial Public School
Elementary: PublicHoly Name of Mary School
Elementary: CatholicDownie Central Public School
Elementary: PublicLittle Falls Public School Public School
Elementary: PublicMitchell District High School
Secondary: PublicSt Marys District Collegiate and Vocational Institute
Secondary: PublicMother Teresa Catholic Secondary School
Secondary: CatholicStratford Central Secondary School
Secondary: PublicSt Michael Catholic Secondary School
Secondary: CatholicStratford Northwestern Secondary School
Secondary: Public-
Milt Dunnell Field
St. Marys ON 2.34km -
Stratford- Dog Park
Stratford ON 14.52km -
Monteith Ave Park
Stratford ON 16.52km
-
TD Canada Trust Branch and ATM
4 Church St N, St Marys ON N4X 1B4 1.84km -
BMO Bank of Montreal
136 Queen St E, St. Marys ON N4X 1B3 1.85km -
BMO Bank of Montreal
225 King St, Thorndale ON N0M 2P0 16.11km
