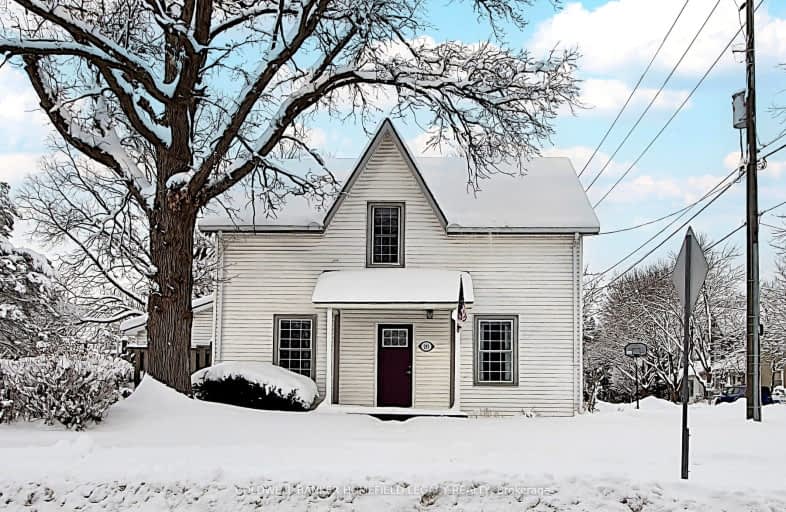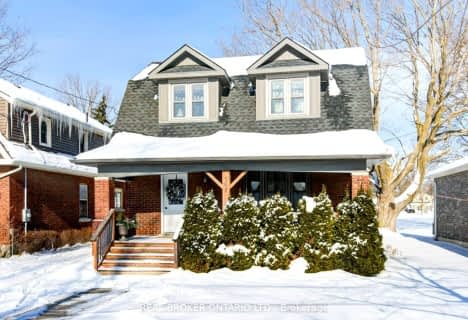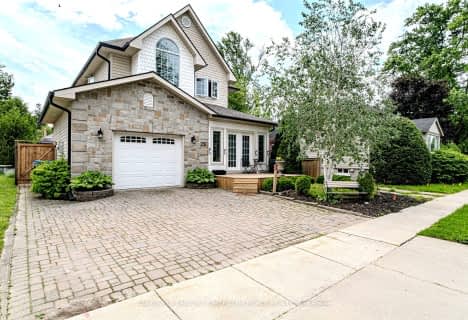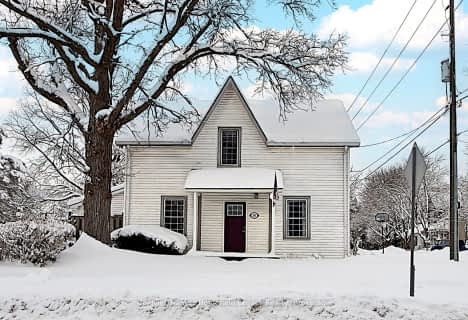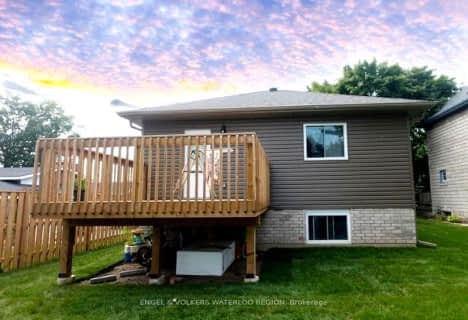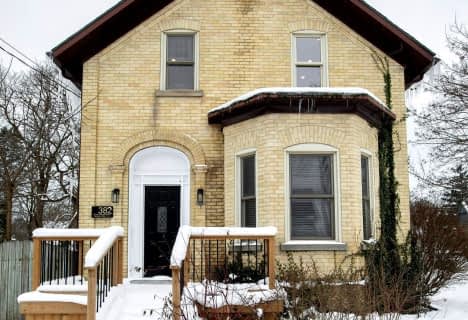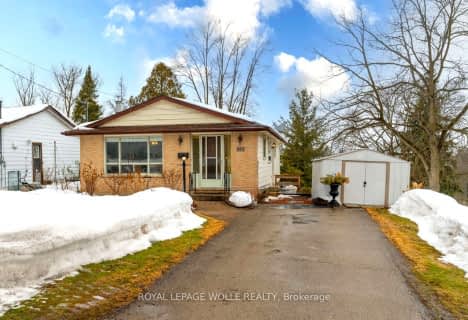Very Walkable
- Most errands can be accomplished on foot.
Somewhat Bikeable
- Most errands require a car.

St. Marys DCVI - Elementary
Elementary: PublicSouth Perth Centennial Public School
Elementary: PublicHoly Name of Mary School
Elementary: CatholicDownie Central Public School
Elementary: PublicWest Nissouri Public School
Elementary: PublicLittle Falls Public School Public School
Elementary: PublicMitchell District High School
Secondary: PublicSt Marys District Collegiate and Vocational Institute
Secondary: PublicMother Teresa Catholic Secondary School
Secondary: CatholicStratford Central Secondary School
Secondary: PublicSt Michael Catholic Secondary School
Secondary: CatholicStratford Northwestern Secondary School
Secondary: Public-
East Ward Park
St. Marys ON 0.14km -
The Millrace St Marys
St. Marys ON 0.42km -
Cadzow Park
St. Marys ON 0.54km
-
TD Bank Financial Group
4 Church St N, St. Marys ON N4X 1B4 0.45km -
BMO Bank of Montreal
136 Queen St E, St. Marys ON N4X 1B3 0.49km -
Meridian Credit Union ATM
134 Queen St, St. Marys ON N4X 1A9 0.54km
