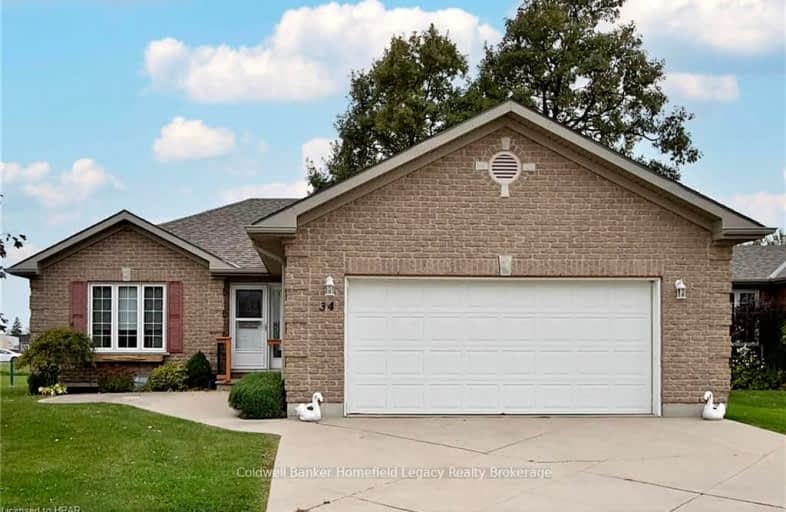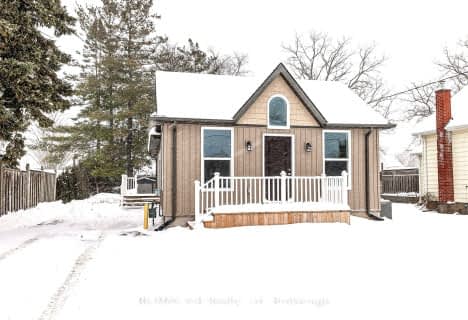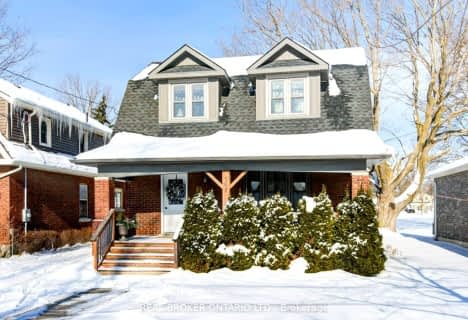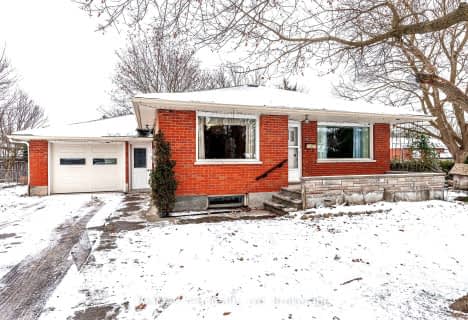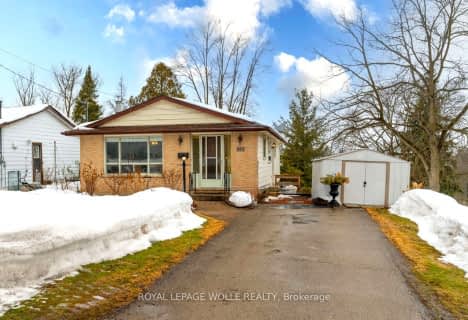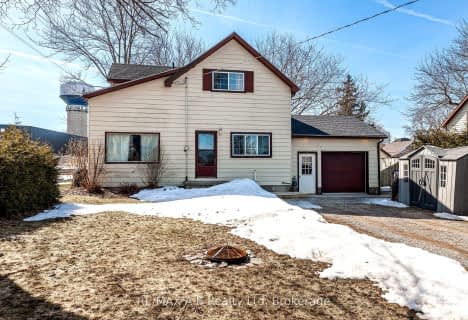Car-Dependent
- Most errands require a car.
Somewhat Bikeable
- Most errands require a car.

St. Marys DCVI - Elementary
Elementary: PublicSouth Perth Centennial Public School
Elementary: PublicHoly Name of Mary School
Elementary: CatholicDownie Central Public School
Elementary: PublicWest Nissouri Public School
Elementary: PublicLittle Falls Public School Public School
Elementary: PublicMitchell District High School
Secondary: PublicSt Marys District Collegiate and Vocational Institute
Secondary: PublicMother Teresa Catholic Secondary School
Secondary: CatholicStratford Central Secondary School
Secondary: PublicSt Michael Catholic Secondary School
Secondary: CatholicStratford Northwestern Secondary School
Secondary: Public-
Milt Dunnell Field
St. Marys ON 0.83km -
Lions Park
80 Water St N, St. Marys ON N4X 1C4 0.84km -
River View Walkway
St. Marys ON N4X 1C5 0.89km
-
RBC Royal Bank
133 Queen St E, St. Marys ON N4X 1B3 1.02km -
Scotiabank
10 Wright Blvd, Stratford ON N4Z 1H3 16.38km -
Scotiabank
327 Erie St, Stratford ON N5A 2N1 17.82km
