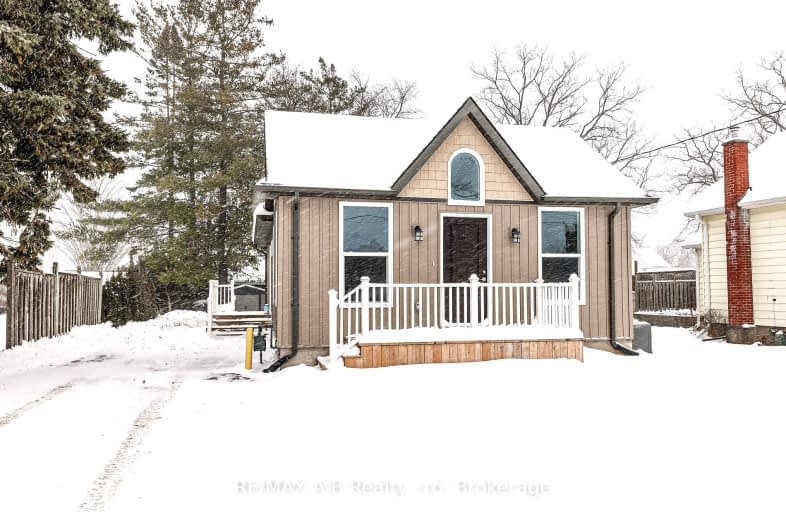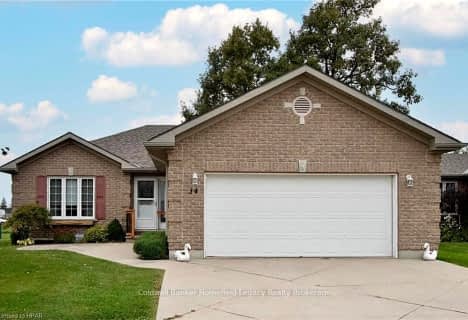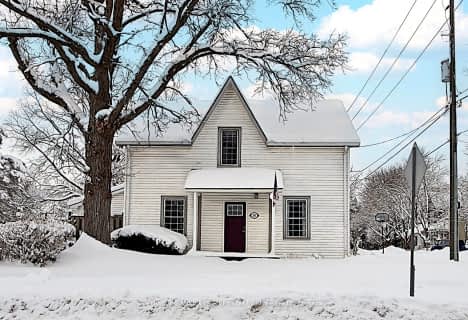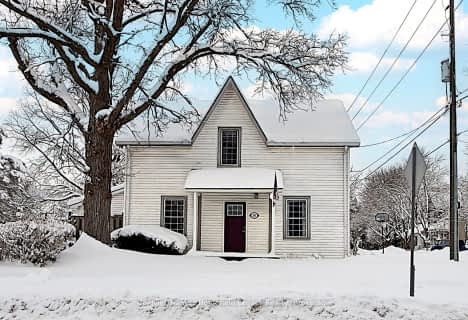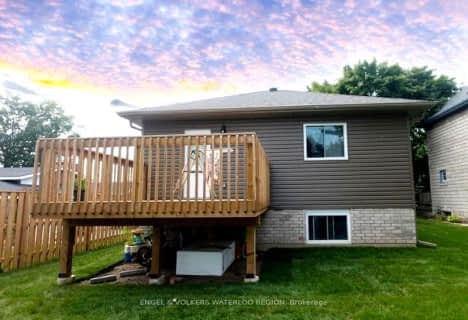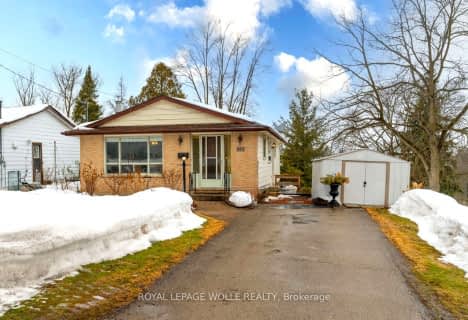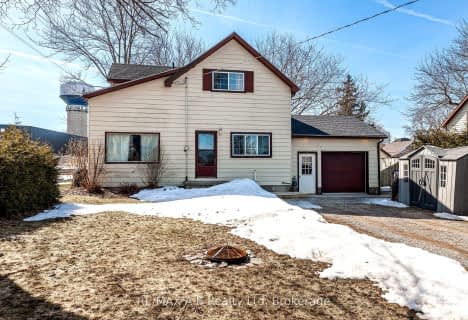Somewhat Walkable
- Some errands can be accomplished on foot.
54
/100
Somewhat Bikeable
- Most errands require a car.
45
/100

St. Marys DCVI - Elementary
Elementary: Public
1.37 km
South Perth Centennial Public School
Elementary: Public
3.56 km
Holy Name of Mary School
Elementary: Catholic
1.00 km
Downie Central Public School
Elementary: Public
9.57 km
West Nissouri Public School
Elementary: Public
17.32 km
Little Falls Public School Public School
Elementary: Public
1.78 km
Mitchell District High School
Secondary: Public
24.16 km
St Marys District Collegiate and Vocational Institute
Secondary: Public
1.37 km
Mother Teresa Catholic Secondary School
Secondary: Catholic
24.83 km
Stratford Central Secondary School
Secondary: Public
18.13 km
St Michael Catholic Secondary School
Secondary: Catholic
18.83 km
Stratford Northwestern Secondary School
Secondary: Public
18.81 km
-
Milt Dunnell Field
St. Marys ON 0.48km -
River View Walkway
St. Marys ON N4X 1C5 0.79km -
The Millrace St Marys
St. Marys ON 0.8km
-
BMO Bank of Montreal
136 Queen St E, St. Marys ON N4X 1B3 0.7km -
Scotiabank
10 Wright Blvd, Stratford ON N4Z 1H3 16.04km -
Scotiabank
327 Erie St, Stratford ON N5A 2N1 17.48km
