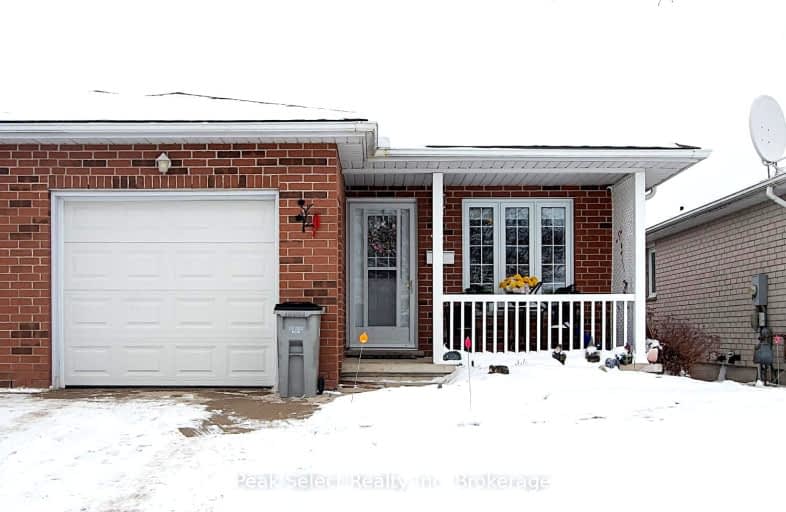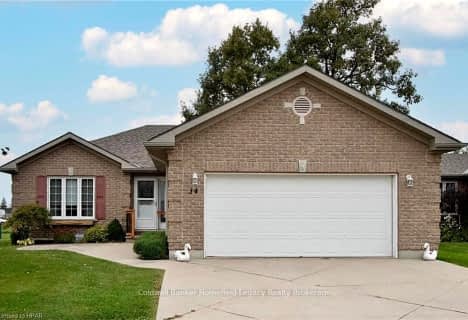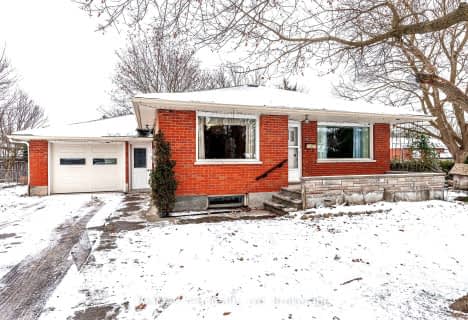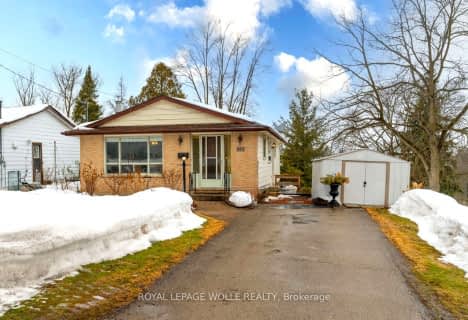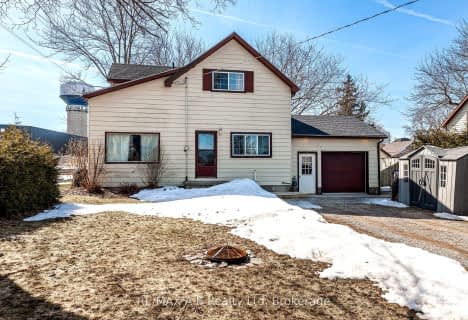Car-Dependent
- Most errands require a car.
38
/100
Somewhat Bikeable
- Most errands require a car.
43
/100

St. Marys DCVI - Elementary
Elementary: Public
1.67 km
South Perth Centennial Public School
Elementary: Public
3.26 km
Holy Name of Mary School
Elementary: Catholic
1.26 km
Downie Central Public School
Elementary: Public
9.74 km
West Nissouri Public School
Elementary: Public
17.34 km
Little Falls Public School Public School
Elementary: Public
2.06 km
Mitchell District High School
Secondary: Public
24.10 km
St Marys District Collegiate and Vocational Institute
Secondary: Public
1.67 km
Mother Teresa Catholic Secondary School
Secondary: Catholic
24.75 km
Stratford Central Secondary School
Secondary: Public
18.34 km
St Michael Catholic Secondary School
Secondary: Catholic
19.02 km
Stratford Northwestern Secondary School
Secondary: Public
19.00 km
-
Milt Dunnell Field
St. Marys ON 0.73km -
Lions Park
80 Water St N, St. Marys ON N4X 1C4 0.73km -
River View Walkway
St. Marys ON N4X 1C5 0.99km
-
Meridian Credit Union ATM
134 Queen St, St. Marys ON N4X 1A9 0.97km -
BMO Bank of Montreal
136 Queen St E, St. Marys ON N4X 1B3 1.01km -
TD Bank Financial Group
4 Church St N, St. Marys ON N4X 1B4 1.07km
