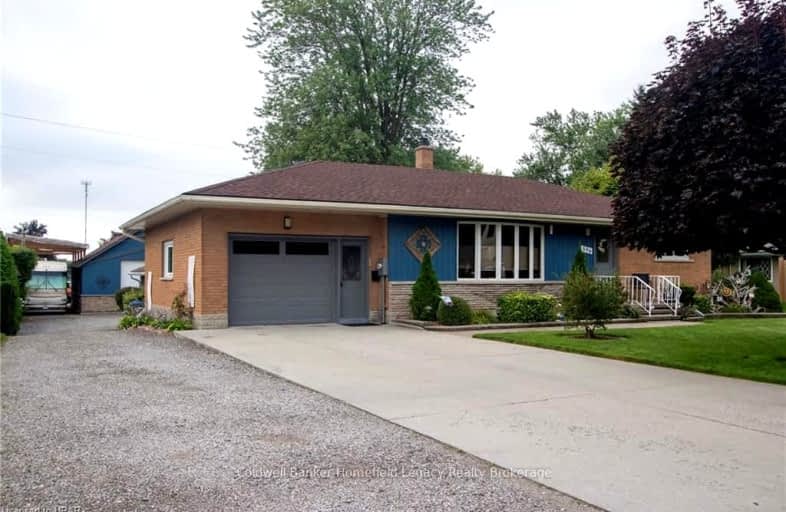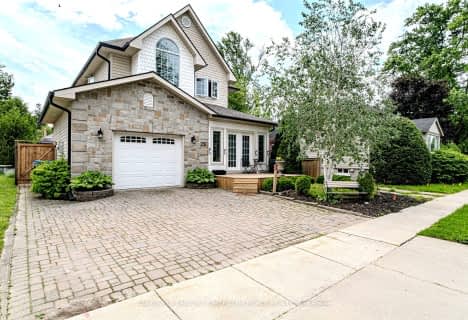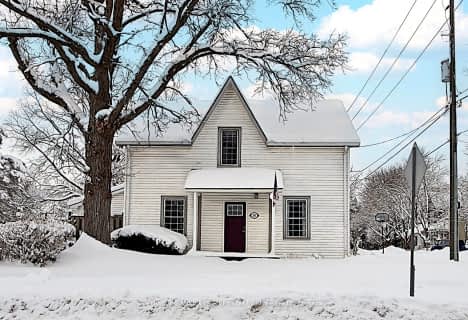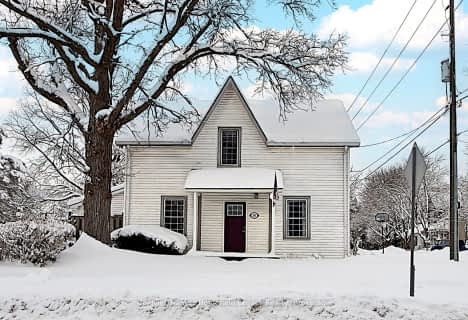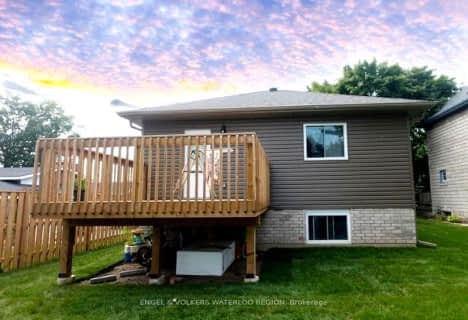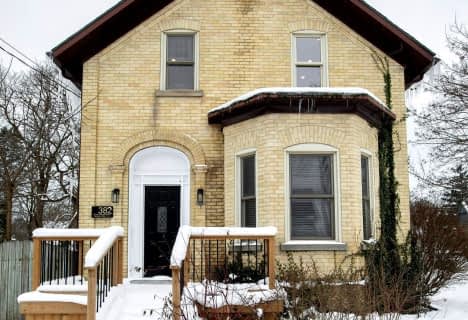Car-Dependent
- Most errands require a car.
31
/100
Somewhat Bikeable
- Most errands require a car.
40
/100

St. Marys DCVI - Elementary
Elementary: Public
0.79 km
A J Baker Public School
Elementary: Public
15.52 km
South Perth Centennial Public School
Elementary: Public
5.62 km
Holy Name of Mary School
Elementary: Catholic
1.37 km
Downie Central Public School
Elementary: Public
8.51 km
Little Falls Public School Public School
Elementary: Public
1.07 km
Mitchell District High School
Secondary: Public
24.60 km
St Marys District Collegiate and Vocational Institute
Secondary: Public
0.79 km
Mother Teresa Catholic Secondary School
Secondary: Catholic
25.53 km
Stratford Central Secondary School
Secondary: Public
16.71 km
St Michael Catholic Secondary School
Secondary: Catholic
17.56 km
Stratford Northwestern Secondary School
Secondary: Public
17.52 km
-
Solis Park
St. Marys ON 0.98km -
The Millrace St Marys
St. Marys ON 1.3km -
Cadzow Park
St. Marys ON 1.39km
-
TD Canada Trust Branch and ATM
4 Church St N, St Marys ON N4X 1B4 1.33km -
TD Bank Financial Group
4 Church St N, St. Marys ON N4X 1B4 1.33km -
Scotiabank
131 Queen St E, St. Marys ON N4X 1B7 1.44km
