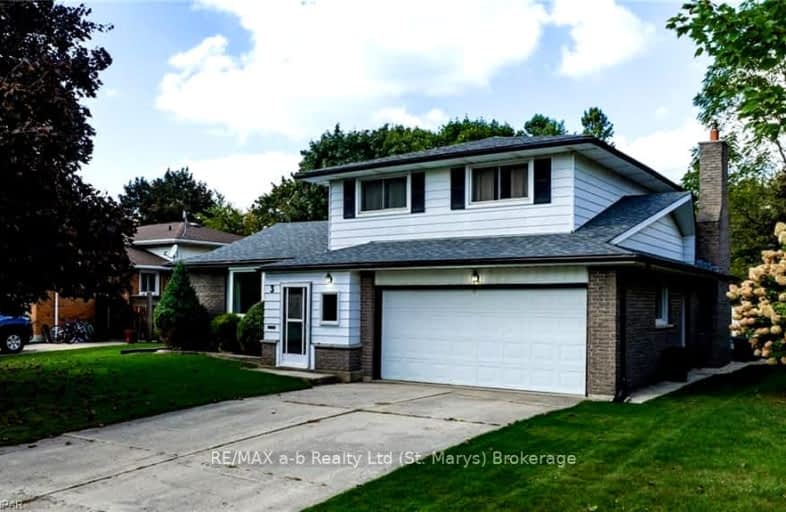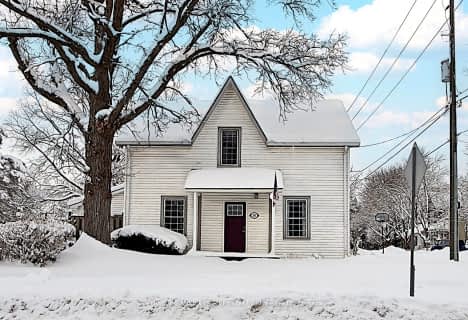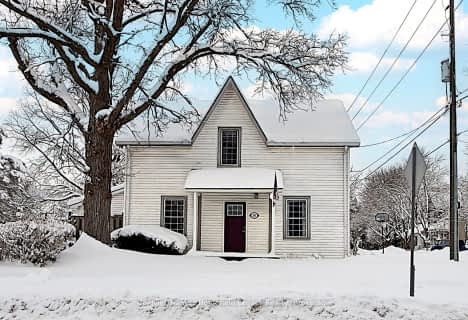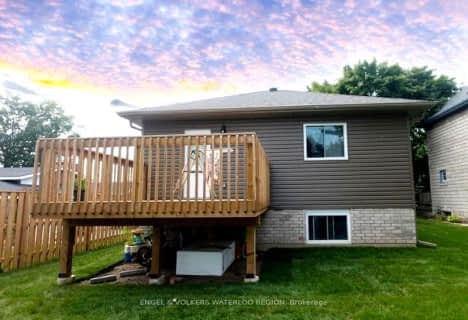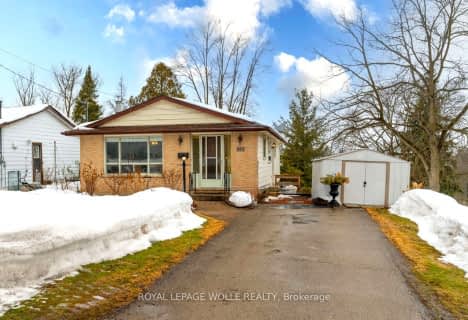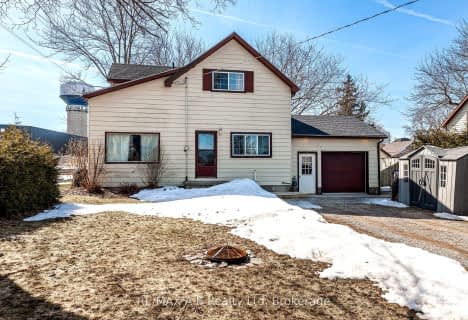Car-Dependent
- Most errands require a car.
41
/100
Somewhat Bikeable
- Most errands require a car.
40
/100

St. Marys DCVI - Elementary
Elementary: Public
0.32 km
South Perth Centennial Public School
Elementary: Public
5.24 km
Holy Name of Mary School
Elementary: Catholic
1.22 km
Downie Central Public School
Elementary: Public
9.06 km
West Nissouri Public School
Elementary: Public
16.98 km
Little Falls Public School Public School
Elementary: Public
0.53 km
Mitchell District High School
Secondary: Public
24.87 km
St Marys District Collegiate and Vocational Institute
Secondary: Public
0.32 km
Mother Teresa Catholic Secondary School
Secondary: Catholic
25.00 km
Stratford Central Secondary School
Secondary: Public
17.31 km
St Michael Catholic Secondary School
Secondary: Catholic
18.14 km
Stratford Northwestern Secondary School
Secondary: Public
18.10 km
