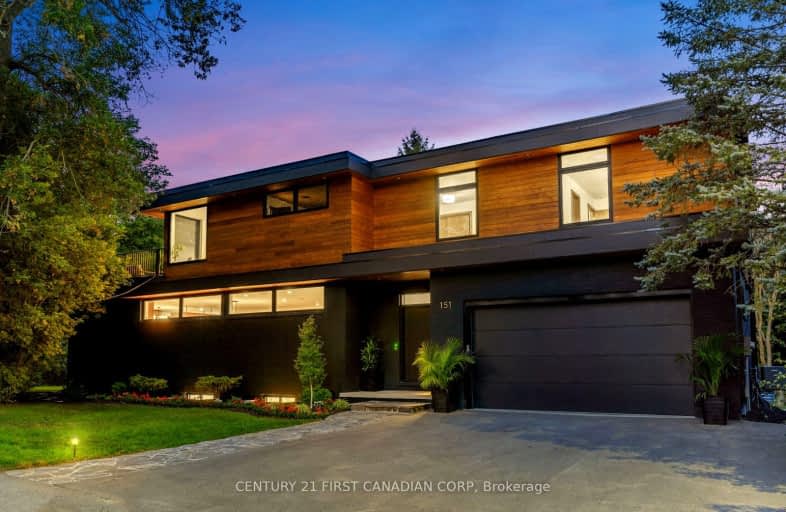Car-Dependent
- Most errands require a car.
42
/100
Somewhat Bikeable
- Most errands require a car.
28
/100

St. Marys DCVI - Elementary
Elementary: Public
0.82 km
South Perth Centennial Public School
Elementary: Public
4.79 km
Holy Name of Mary School
Elementary: Catholic
0.47 km
Downie Central Public School
Elementary: Public
8.37 km
West Nissouri Public School
Elementary: Public
17.91 km
Little Falls Public School Public School
Elementary: Public
1.49 km
Mitchell District High School
Secondary: Public
23.86 km
St Marys District Collegiate and Vocational Institute
Secondary: Public
0.82 km
Mother Teresa Catholic Secondary School
Secondary: Catholic
25.78 km
Stratford Central Secondary School
Secondary: Public
16.81 km
St Michael Catholic Secondary School
Secondary: Catholic
17.57 km
Stratford Northwestern Secondary School
Secondary: Public
17.54 km
-
East Ward Park
St. Marys ON 0.72km -
The Millrace St Marys
St. Marys ON 0.74km -
Milt Dunnell Field
St. Marys ON 0.99km
-
TD Canada Trust Branch and ATM
4 Church St N, St Marys ON N4X 1B4 0.77km -
TD Bank Financial Group
4 Church St N, St. Marys ON N4X 1B4 0.77km -
Scotiabank
131 Queen St E, St. Marys ON N4X 1B7 0.87km


