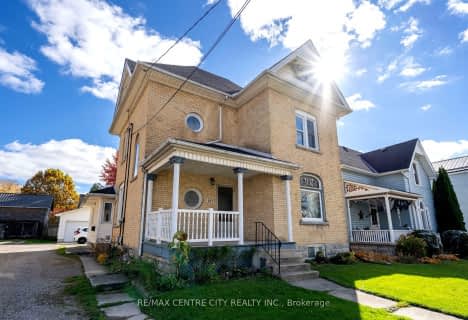
St. Marys DCVI - Elementary
Elementary: Public
1.57 km
South Perth Centennial Public School
Elementary: Public
3.46 km
Holy Name of Mary School
Elementary: Catholic
1.40 km
Downie Central Public School
Elementary: Public
10.00 km
West Nissouri Public School
Elementary: Public
16.95 km
Little Falls Public School Public School
Elementary: Public
1.83 km
Mitchell District High School
Secondary: Public
24.50 km
St Marys District Collegiate and Vocational Institute
Secondary: Public
1.57 km
Mother Teresa Catholic Secondary School
Secondary: Catholic
24.40 km
Stratford Central Secondary School
Secondary: Public
18.55 km
St Michael Catholic Secondary School
Secondary: Catholic
19.26 km
Stratford Northwestern Secondary School
Secondary: Public
19.23 km

