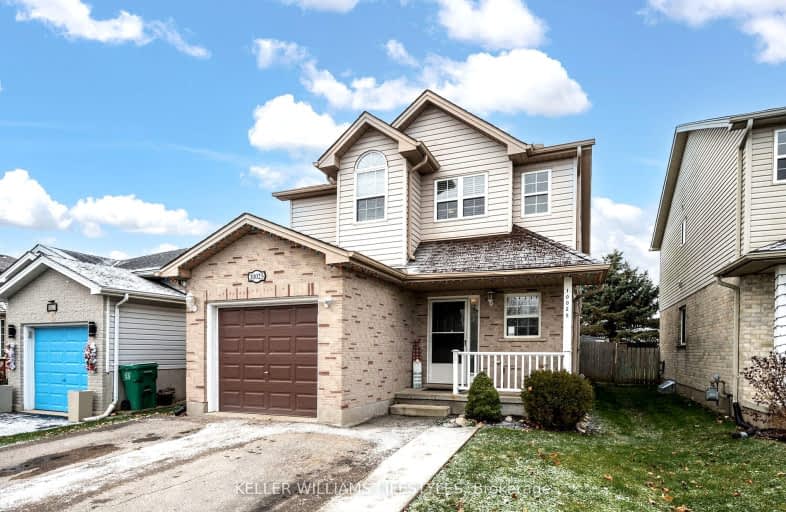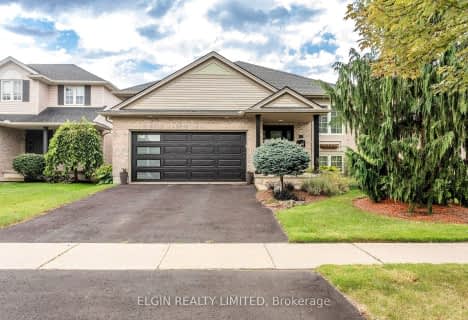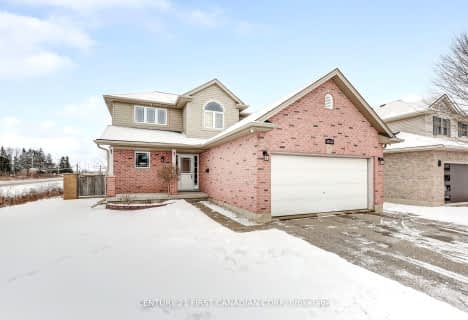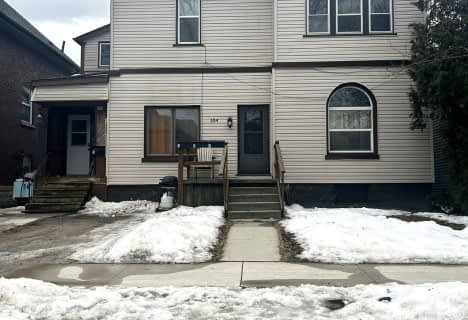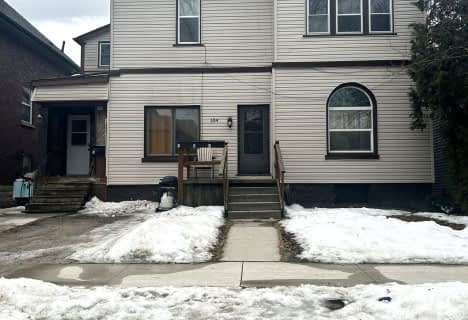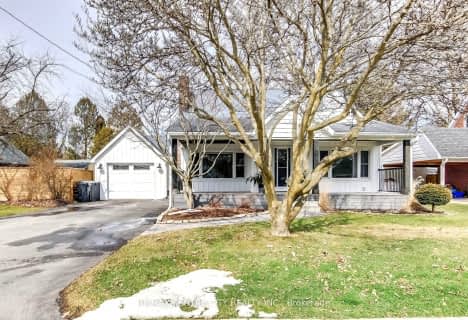Car-Dependent
- Almost all errands require a car.
8
/100
Somewhat Bikeable
- Most errands require a car.
28
/100

Monsignor Morrison Separate School
Elementary: Catholic
2.64 km
June Rose Callwood Public School
Elementary: Public
3.15 km
Lockes Public School
Elementary: Public
2.83 km
John Wise Public School
Elementary: Public
4.90 km
Southwold Public School
Elementary: Public
3.92 km
Pierre Elliott Trudeau French Immersion Public School
Elementary: Public
4.40 km
Arthur Voaden Secondary School
Secondary: Public
2.96 km
Central Elgin Collegiate Institute
Secondary: Public
4.61 km
St Joseph's High School
Secondary: Catholic
6.29 km
Regina Mundi College
Secondary: Catholic
10.68 km
Parkside Collegiate Institute
Secondary: Public
5.11 km
Sir Wilfrid Laurier Secondary School
Secondary: Public
16.44 km
-
St. Thomas Elevated Park
St. Thomas ON 2.32km -
Rail City Recreation Inc
1 Silver St, St. Thomas ON N5P 4L8 4.21km -
Optimist Park
St. Thomas ON 5.4km
-
CIBC
440 Talbot St, St. Thomas ON N5P 1B9 2.7km -
CoinFlip Bitcoin ATM
1009 Talbot St, St. Thomas ON N5P 1G1 3.79km -
TD Canada Trust Branch and ATM
1063 Talbot St (First Ave.), St. Thomas ON N5P 1G4 4.18km
