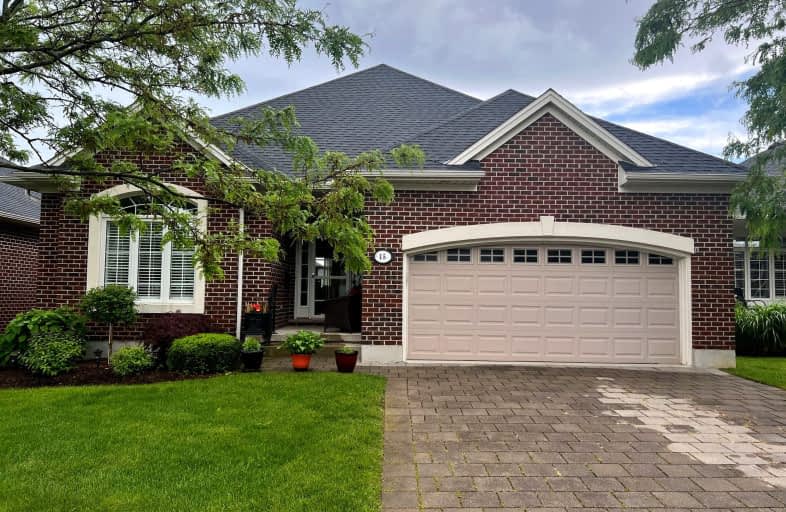Car-Dependent
- Almost all errands require a car.
17
/100
Somewhat Bikeable
- Most errands require a car.
38
/100

Elgin Court Public School
Elementary: Public
1.46 km
Forest Park Public School
Elementary: Public
2.24 km
St. Anne's Separate School
Elementary: Catholic
1.71 km
John Wise Public School
Elementary: Public
2.59 km
Pierre Elliott Trudeau French Immersion Public School
Elementary: Public
2.22 km
Mitchell Hepburn Public School
Elementary: Public
0.54 km
Arthur Voaden Secondary School
Secondary: Public
3.68 km
Central Elgin Collegiate Institute
Secondary: Public
2.06 km
St Joseph's High School
Secondary: Catholic
0.50 km
Regina Mundi College
Secondary: Catholic
15.97 km
Parkside Collegiate Institute
Secondary: Public
2.51 km
East Elgin Secondary School
Secondary: Public
14.06 km
-
Optimist Park
St. Thomas ON 1.82km -
Fantasy of lights
St. Thomas ON 2.08km -
Pinafore Park
115 Elm St, St. Thomas ON 2.64km
-
President's Choice Financial ATM
204 1st Ave, St. Thomas ON N5R 4P5 1.54km -
RBC Royal Bank
1099 Talbot St (Burwell Rd.), St. Thomas ON N5P 1G4 2.86km -
TD Canada Trust Branch and ATM
1063 Talbot St (First Ave.), St. Thomas ON N5P 1G4 2.93km




